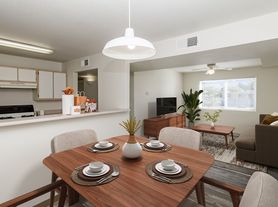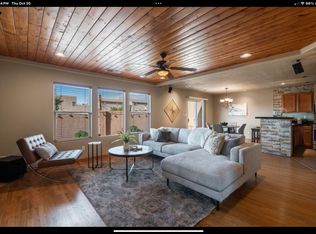10128 2nd Street Northwest, Albuquerque NM - Casa Bosque
4 Bedroom | 3 Bath | 4 Car Garage
Fully Furnished, Utilities, High Speed Internet...This gated two-story adobe home in Alameda offers a rare blend of rustic charm, modern amenities, and unbeatable locationperfect for balloonists and outdoor enthusiasts alike. Situated on a full acre with spectacular mountain views, the 3,159 sq ft property includes 4 bedrooms, 3 baths, and a massive 1,150 sq ft evaporative-cooled 4-car garage with epoxy floors, skylight, and a Tesla charger. The first floor features newly refinished hardwood floors, tongue-and-groove ceilings, operable skylights, and a cozy fireplace, while the open-concept kitchen and dining area boasts radiant brick floors, a vintage 1908 Kohler farmhouse sink, and top-tier appliances. The upstairs primary suite offers a private deck with panoramic views, a luxurious bath with granite double sinks, soaking tub, and walk-in closet. Enjoy balloon sightings from your own balconysometimes landing right in the backyardand take advantage of the secure rear area designed for large equipment. Privacy fencing includes a 6-foot adobe wall, custom artistic rolling gate with remote access, and new Pro-panel fencing. Located just a quarter mile from Balloon Fiesta Park with easy access to I-25, nearby shopping, dining, and scenic trails, this home is a true New Mexico gem. One acre privacy fenced yard perfect for Balloonists!
House for rent
$6,550/mo
10128 2nd St NW, Albuquerque, NM 87114
4beds
3,020sqft
Price may not include required fees and charges.
Single family residence
Available now
Air conditioner, ceiling fan
In unit laundry
Garage parking
What's special
Cozy fireplaceRadiant brick floorsGated two-story adobe homeUpstairs primary suiteWalk-in closetSoaking tubNewly refinished hardwood floors
- 8 days |
- -- |
- -- |
Travel times
Looking to buy when your lease ends?
Consider a first-time homebuyer savings account designed to grow your down payment with up to a 6% match & a competitive APY.
Facts & features
Interior
Bedrooms & bathrooms
- Bedrooms: 4
- Bathrooms: 3
- Full bathrooms: 3
Cooling
- Air Conditioner, Ceiling Fan
Appliances
- Included: Dishwasher, Disposal, Dryer, Microwave, Refrigerator, Washer
- Laundry: In Unit
Features
- Ceiling Fan(s), Individual Climate Control, View, Walk In Closet, Walk-In Closet(s)
- Windows: Window Coverings
- Furnished: Yes
Interior area
- Total interior livable area: 3,020 sqft
Property
Parking
- Parking features: Garage
- Has garage: Yes
- Details: Contact manager
Features
- Exterior features: Courtyard, Kitchen island, View Type: View, Walk In Closet
Details
- Parcel number: 101606534530610202
Construction
Type & style
- Home type: SingleFamily
- Property subtype: Single Family Residence
Community & HOA
Community
- Features: Gated
- Security: Gated Community
Location
- Region: Albuquerque
Financial & listing details
- Lease term: Contact For Details
Price history
| Date | Event | Price |
|---|---|---|
| 11/15/2025 | Listed for rent | $6,550$2/sqft |
Source: Zillow Rentals | ||
| 7/28/2025 | Sold | -- |
Source: Public Record | ||
| 3/28/2025 | Price change | $874,9000%$290/sqft |
Source: | ||
| 10/9/2024 | Listed for sale | $875,000-11.6%$290/sqft |
Source: | ||
| 7/31/2024 | Listing removed | -- |
Source: | ||

