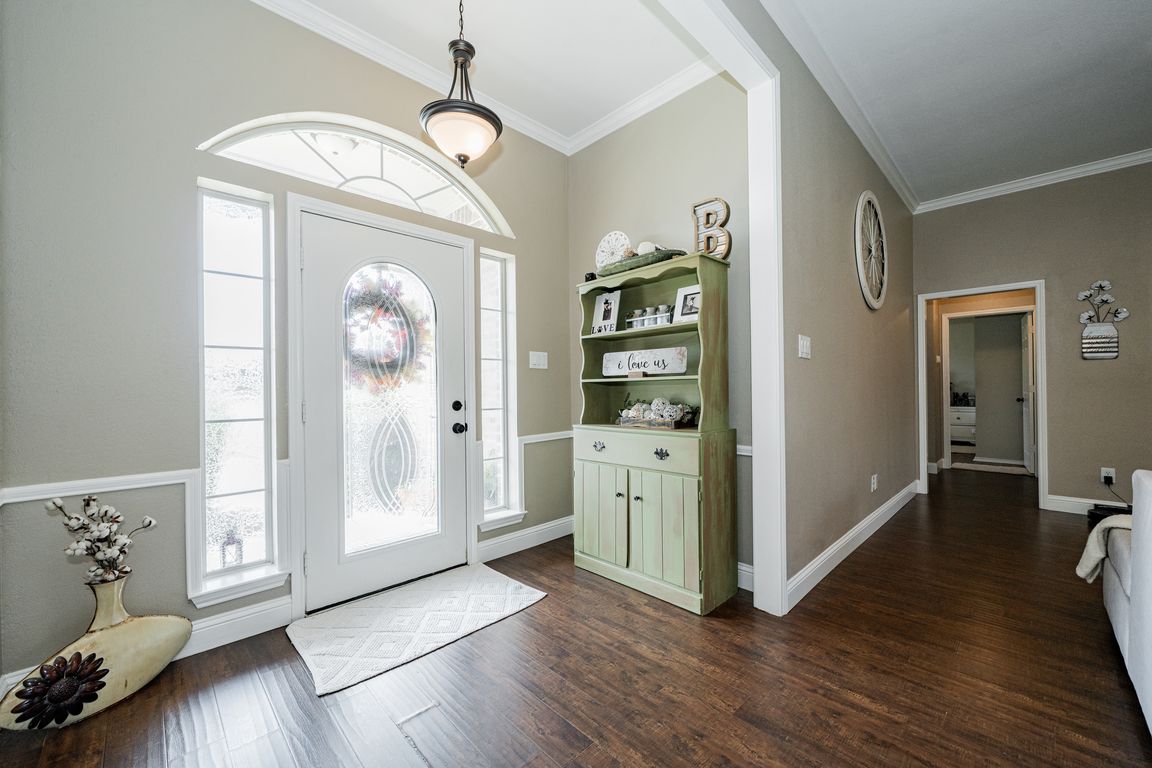Open: Sat 1pm-3pm

For sale
$425,000
3beds
2,060sqft
10128 Highland Prairie Ln, Forney, TX 75126
3beds
2,060sqft
Single family residence
Built in 1998
1.06 Acres
2 Attached garage spaces
$206 price/sqft
$50 annually HOA fee
What's special
Private patio accessHis and her closetsDual sinksOpen concept designOversized showerCovered back porch
Beautifully updated home in Forney Texas offering three bedrooms, two bathrooms, and a versatile flex space. The open concept design creates a seamless flow throughout the main living areas. The home was fully remodeled in 2017 including floors, foundation, bath, and kitchen, and it features stunning prefinished engineered hand scraped floating ...
- 13 days |
- 2,570 |
- 132 |
Likely to sell faster than
Source: NTREIS,MLS#: 21068770
Travel times
Living Room
Kitchen
Primary Bedroom
Zillow last checked: 7 hours ago
Listing updated: 17 hours ago
Listed by:
Mandy Cole 0753233 469-260-1550,
Call It Closed Realty 817-706-6582,
Robert Cole 0826902 469-474-9129,
Call It Closed Realty
Source: NTREIS,MLS#: 21068770
Facts & features
Interior
Bedrooms & bathrooms
- Bedrooms: 3
- Bathrooms: 2
- Full bathrooms: 2
Primary bedroom
- Features: Ceiling Fan(s), Dual Sinks, En Suite Bathroom, Walk-In Closet(s)
- Level: First
- Dimensions: 17 x 16
Bedroom
- Features: Ceiling Fan(s)
- Level: First
- Dimensions: 14 x 12
Bedroom
- Features: Ceiling Fan(s)
- Level: First
- Dimensions: 15 x 12
Primary bathroom
- Features: Built-in Features, Dual Sinks, En Suite Bathroom, Granite Counters
- Level: First
- Dimensions: 10 x 9
Dining room
- Level: First
- Dimensions: 11 x 10
Kitchen
- Features: Breakfast Bar, Built-in Features, Eat-in Kitchen, Granite Counters, Kitchen Island, Pantry
- Level: First
- Dimensions: 14 x 12
Living room
- Features: Built-in Features, Ceiling Fan(s), Fireplace
- Level: First
- Dimensions: 21 x 20
Office
- Features: Ceiling Fan(s)
- Level: First
- Dimensions: 14 x 12
Heating
- Central
Cooling
- Attic Fan, Central Air, Ceiling Fan(s), Electric
Appliances
- Included: Some Gas Appliances, Dishwasher, Gas Oven, Gas Range, Gas Water Heater, Microwave, Plumbed For Gas
- Laundry: Laundry in Utility Room
Features
- Built-in Features, Decorative/Designer Lighting Fixtures, Eat-in Kitchen, High Speed Internet, Kitchen Island, Open Floorplan, Pantry, Walk-In Closet(s)
- Flooring: Ceramic Tile, Luxury Vinyl Plank
- Windows: Bay Window(s), Window Coverings
- Has basement: No
- Number of fireplaces: 1
- Fireplace features: Living Room
Interior area
- Total interior livable area: 2,060 sqft
Video & virtual tour
Property
Parking
- Total spaces: 2
- Parking features: Garage, On Site, Garage Faces Rear
- Attached garage spaces: 2
Features
- Levels: One
- Stories: 1
- Patio & porch: Awning(s), Patio, Covered
- Pool features: None
Lot
- Size: 1.06 Acres
- Features: Acreage, Back Yard, Corner Lot, Lawn, Landscaped
Details
- Additional structures: Storage
- Parcel number: 25986
Construction
Type & style
- Home type: SingleFamily
- Architectural style: Detached
- Property subtype: Single Family Residence
- Attached to another structure: Yes
Materials
- Brick
- Foundation: Slab
- Roof: Composition
Condition
- Year built: 1998
Utilities & green energy
- Sewer: Aerobic Septic
- Utilities for property: Electricity Connected, Natural Gas Available, Septic Available, Separate Meters, Water Available
Community & HOA
Community
- Subdivision: Highland Prairie
HOA
- Has HOA: Yes
- Services included: Association Management
- HOA fee: $50 annually
- HOA name: Highland Prairie Estates POA
- HOA phone: 972-896-6812
Location
- Region: Forney
Financial & listing details
- Price per square foot: $206/sqft
- Tax assessed value: $364,118
- Annual tax amount: $6,371
- Date on market: 9/26/2025
- Exclusions: Video Cameras Negotiable
- Electric utility on property: Yes