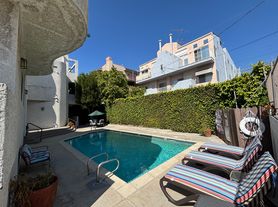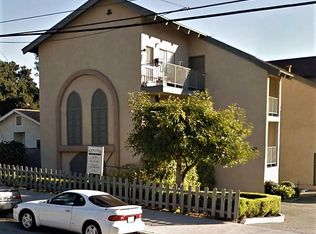MUST SEE
This lovely townhouse is move-in ready! Located in Tujunga, 2-bedroom 3-bathroom condo nestled in the serene hills of Tujunga, CA. This delightful residence offers a perfect blend of comfort and convenience, making it an ideal retreat. Step inside to discover a bright and airy open floor plan featuring a spacious living room with large windows that let in an abundance of natural light. The modern kitchen boasts sleek countertops & contemporary cabinetry. Enjoy your meals in the adjacent dining area, perfect for both casual family dinners and entertaining guests. Additional highlights of this condo include two primary bedrooms, in-unit laundry, a private patio area for relaxing outdoors, along with assigned and guest parking. Located in the heart of Tujunga, this home provides easy access to local shops, dining, and parks, while maintaining a peaceful suburban ambiance. Experience the best of both worlds in this charming condo that perfectly balances comfort, style, and convenience. **Furniture in pictures for imaging purposes only.
Copyright The MLS. All rights reserved. Information is deemed reliable but not guaranteed.
Condo for rent
$2,700/mo
10128 Hillhaven Ave APT 105, Los Angeles, CA 91042
2beds
981sqft
Price may not include required fees and charges.
Condo
Available now
Cats, dogs OK
Central air
In unit laundry
Assigned parking
Central, forced air, fireplace
What's special
Contemporary cabinetrySerene hillsLarge windowsPrivate patio areaTwo primary bedroomsAdjacent dining areaSleek countertops
- 1 day |
- -- |
- -- |
Travel times
Facts & features
Interior
Bedrooms & bathrooms
- Bedrooms: 2
- Bathrooms: 3
- Full bathrooms: 3
Rooms
- Room types: Walk In Closet
Heating
- Central, Forced Air, Fireplace
Cooling
- Central Air
Appliances
- Included: Dishwasher, Disposal, Dryer, Range, Washer
- Laundry: In Unit, Inside, Laundry Area, Laundry Closet, Upper Level
Features
- Built-Ins, Built-in Features, Exhaust Fan, Open Floorplan, Turnkey, Walk-In Closet(s)
- Has fireplace: Yes
Interior area
- Total interior livable area: 981 sqft
Property
Parking
- Parking features: Assigned, Parking Lot, Covered
- Details: Contact manager
Features
- Exterior features: Contact manager
- Has view: Yes
- View description: City View
Details
- Parcel number: 2565013093
Construction
Type & style
- Home type: Condo
- Architectural style: Modern
- Property subtype: Condo
Condition
- Year built: 1993
Building
Management
- Pets allowed: Yes
Community & HOA
Community
- Security: Gated Community
Location
- Region: Los Angeles
Financial & listing details
- Lease term: 1+Year
Price history
| Date | Event | Price |
|---|---|---|
| 10/24/2025 | Listed for rent | $2,700$3/sqft |
Source: | ||
| 9/25/2025 | Listing removed | $498,000$508/sqft |
Source: | ||
| 9/17/2025 | Listed for sale | $498,000$508/sqft |
Source: | ||
| 9/16/2025 | Contingent | $498,000$508/sqft |
Source: | ||
| 8/26/2025 | Price change | $498,000-2%$508/sqft |
Source: | ||

