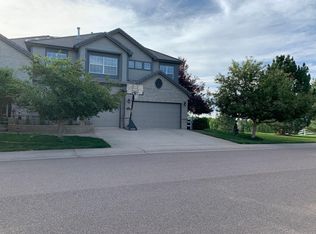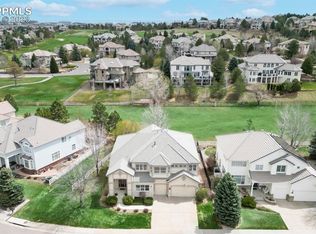Welcome to Lone Tree's beautiful Carriage Club neighborhood! This executive home boasts 6 bedrooms, 5 baths and 6,700+ finished square feet. Backing to open space and featuring a finished walk-out basement, you'll be instantly WOWED. 2-story grand foyer with gracefully curving staircase. Two main floor offices ideal for work at home professionals. Expansive kitchen, with cherry cabinets and massive kitchen island, opens onto the light filled family room. The master suite, stretching the full length of the home, offers open space and mountain views from every window. Relax on the master bedroom private deck, in the sitting area or in the private retreat. The walk-out basement has one of the best floor plans in the neighborhood with wet bar, theater, game rooms and guest room. With tons of windows the basement is perfect for entertaining family and friends. Theater projector, screen and bar appliances included. Concrete tile roof. 3-car garage. Visit our 3D virtual tour!
This property is off market, which means it's not currently listed for sale or rent on Zillow. This may be different from what's available on other websites or public sources.

