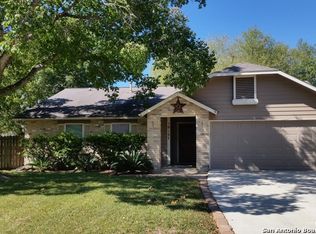Sold on 07/31/24
Price Unknown
10129 Trappers Rdg, Converse, TX 78109
3beds
1,250sqft
Single Family Residence
Built in 1985
6,281.35 Square Feet Lot
$223,900 Zestimate®
$--/sqft
$1,552 Estimated rent
Home value
$223,900
$206,000 - $242,000
$1,552/mo
Zestimate® history
Loading...
Owner options
Explore your selling options
What's special
Welcome to your new sanctuary in a well-established neighborhood northeast of San Antonio. This charming home boasts a complete makeover with fresh flooring, a modern color palette throughout, and a brand-new primary restroom that exudes elegance and functionality. No detail has been spared, with new light fixtures illuminating spacious living areas and a brand-new HVAC system ensuring year-round comfort. A sturdy NEW roof crowns this residence, providing peace of mind for years to come. Outside, enjoy the convenience of a large driveway leading to a double car garage, offering ample parking and storage space. The cul-de-sac location ensures minimal traffic, perfect for a quiet lifestyle yet within easy reach of San Antonio's amenities. Don't miss the opportunity to make this meticulously upgraded home yours-schedule a viewing today and envision yourself living in comfort and style. OPEN HOUSE 6/29/24 11AM-4PM
Zillow last checked: 8 hours ago
Listing updated: August 05, 2024 at 11:05am
Listed by:
Nancy Murillo TREC #742621 (210) 825-6214,
Redbird Realty LLC
Source: LERA MLS,MLS#: 1787117
Facts & features
Interior
Bedrooms & bathrooms
- Bedrooms: 3
- Bathrooms: 2
- Full bathrooms: 2
Primary bedroom
- Features: Ceiling Fan(s), Full Bath
- Area: 156
- Dimensions: 12 x 13
Bedroom 2
- Area: 100
- Dimensions: 10 x 10
Bedroom 3
- Area: 100
- Dimensions: 10 x 10
Primary bathroom
- Features: Shower Only, Single Vanity
- Area: 96
- Dimensions: 8 x 12
Dining room
- Area: 72
- Dimensions: 8 x 9
Kitchen
- Area: 80
- Dimensions: 8 x 10
Living room
- Area: 240
- Dimensions: 15 x 16
Heating
- Central, Natural Gas
Cooling
- Central Air
Appliances
- Included: Cooktop, Range, Gas Cooktop, Gas Water Heater
- Laundry: Main Level, In Garage, Washer Hookup, Dryer Connection
Features
- One Living Area, Liv/Din Combo, 1st Floor Lvl/No Steps, High Ceilings, Open Floorplan, High Speed Internet, All Bedrooms Downstairs, Master Downstairs, Ceiling Fan(s), Chandelier
- Flooring: Vinyl
- Has basement: No
- Attic: Access Only
- Number of fireplaces: 1
- Fireplace features: One, Living Room
Interior area
- Total structure area: 1,250
- Total interior livable area: 1,250 sqft
Property
Parking
- Total spaces: 2
- Parking features: Two Car Garage, Garage Door Opener, Utility Area in Garage
- Garage spaces: 2
Features
- Levels: One
- Stories: 1
- Pool features: None, Community
Lot
- Size: 6,281 sqft
- Features: Cul-De-Sac, Curbs, Sidewalks, Fire Hydrant w/in 500'
Details
- Parcel number: 050524810690
Construction
Type & style
- Home type: SingleFamily
- Property subtype: Single Family Residence
Materials
- Brick, 4 Sides Masonry, Siding
- Foundation: Slab
- Roof: Composition
Condition
- Pre-Owned
- New construction: No
- Year built: 1985
Details
- Builder name: Morton Southwest
Utilities & green energy
- Electric: CPS
- Gas: CPS
- Sewer: Converse
- Water: Converse, Water System
- Utilities for property: Cable Available, City Garbage service
Community & neighborhood
Security
- Security features: Smoke Detector(s)
Community
- Community features: Playground
Location
- Region: Converse
- Subdivision: Cimarron
Other
Other facts
- Listing terms: Conventional,FHA,VA Loan,Cash
- Road surface type: Paved
Price history
| Date | Event | Price |
|---|---|---|
| 7/31/2024 | Sold | -- |
Source: | ||
| 7/16/2024 | Pending sale | $228,500$183/sqft |
Source: | ||
| 7/1/2024 | Contingent | $228,500$183/sqft |
Source: | ||
| 6/24/2024 | Listed for sale | $228,500+128.7%$183/sqft |
Source: | ||
| 3/19/2010 | Sold | -- |
Source: | ||
Public tax history
| Year | Property taxes | Tax assessment |
|---|---|---|
| 2025 | -- | $186,810 +1.5% |
| 2024 | $2,785 +12.8% | $184,025 +10% |
| 2023 | $2,468 -18% | $167,295 +10% |
Find assessor info on the county website
Neighborhood: 78109
Nearby schools
GreatSchools rating
- 8/10Crestview Elementary SchoolGrades: PK-5Distance: 0.8 mi
- 4/10Kitty Hawk Middle SchoolGrades: 6-8Distance: 1.4 mi
- 4/10Veterans Memorial High SchoolGrades: 9-12Distance: 5.6 mi
Schools provided by the listing agent
- Elementary: Crestview
- Middle: Kitty Hawk
- High: Veterans Memorial
- District: Judson
Source: LERA MLS. This data may not be complete. We recommend contacting the local school district to confirm school assignments for this home.
Get a cash offer in 3 minutes
Find out how much your home could sell for in as little as 3 minutes with a no-obligation cash offer.
Estimated market value
$223,900
Get a cash offer in 3 minutes
Find out how much your home could sell for in as little as 3 minutes with a no-obligation cash offer.
Estimated market value
$223,900
