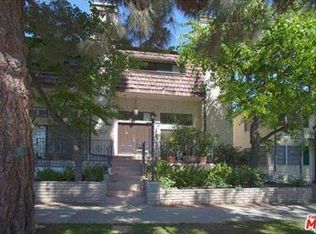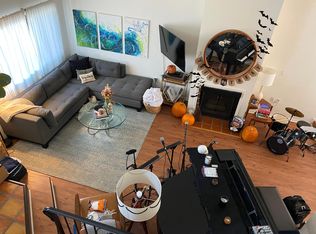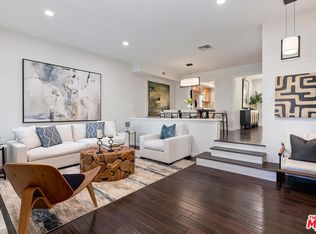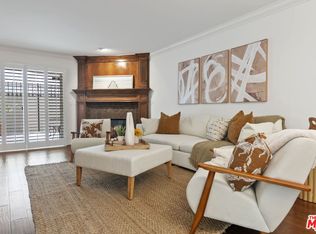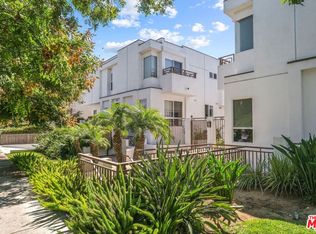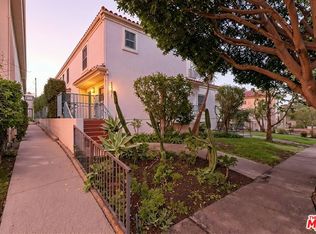Enjoy refined coastal living in this beautifully remodeled front-facing townhome in the heart of Santa Monica, featuring 3 en-suite bedrooms and 3.5 bathrooms across 1,850 sqft of living space. The light-filled living room boasts soaring ceilings, a stone-accented gas fireplace, and opens to a private front patio for effortless indoor-outdoor living. The chef's kitchen includes a Blue Star range, Miele dishwasher, quartz countertops, and custom cabinetry, with a wine fridge in the adjacent dining room. A powder room and side-by-side washer/dryer are located conveniently nearby, adding to the ease of modern living. Upstairs, the primary suite offers vaulted ceilings, two closets (one walk-in), and a wraparound balcony. A second upstairs bedroom and a downstairs guest suite each feature high ceilings, en suite bathrooms, and generous storage. The lower-level bedroom opens to a secluded patio, ideal for guests or use as a home office. Additional upgrades and features include a new Bosch heat pump HVAC, new electrical wiring, and a private 2-car garage showroom with built-in storage and checkered-flag style flooring. With all of the best dining, entertainment, and shopping that Santa Monica has to offer, along with close proximity to the ocean, this property is a true gem.
For sale
$1,795,000
1013 16th St UNIT 101, Santa Monica, CA 90403
3beds
1,850sqft
Est.:
Residential, Condominium, Townhouse
Built in 1975
7,505.39 Square Feet Lot
$1,776,000 Zestimate®
$970/sqft
$810/mo HOA
What's special
Stone-accented gas fireplaceWraparound balconyBlue star rangeWine fridgeCustom cabinetryPrivate front patioSoaring ceilings
- 145 days |
- 764 |
- 25 |
Zillow last checked: 8 hours ago
Listing updated: December 11, 2025 at 07:48am
Listed by:
Kevin Dees DRE # 01915567 213-514-5002,
Carolwood Estates 310-623-3600,
Sebastian Spader DRE # 02013827 310-995-9700,
Carolwood Estates
Source: CLAW,MLS#: 25568971
Tour with a local agent
Facts & features
Interior
Bedrooms & bathrooms
- Bedrooms: 3
- Bathrooms: 4
- Full bathrooms: 2
- 3/4 bathrooms: 1
- 1/2 bathrooms: 1
Rooms
- Room types: Dining Room, Patio Covered, Living Room, Powder
Bathroom
- Features: Double Vanity(s), Shower Over Tub, Remodeled, Powder Room, Tile
Kitchen
- Features: Stone Counters
Heating
- Central
Cooling
- Central Air
Appliances
- Included: Gas Cooking Appliances, Range, Microwave, Dishwasher, Refrigerator, Range/Oven, Washer, Dryer
- Laundry: In Unit, Inside
Features
- High Ceilings, Built-in Features, Open Floorplan, Recessed Lighting, Living Room, Formal Dining Rm
- Flooring: Wood, Carpet, Tile
- Windows: Blinds, Shutters
- Number of fireplaces: 1
- Fireplace features: Living Room
Interior area
- Total structure area: 1,850
- Total interior livable area: 1,850 sqft
Property
Parking
- Total spaces: 2
- Parking features: Garage - 2 Car, Garage Is Attached, Private Garage
- Attached garage spaces: 2
Features
- Levels: Multi/Split
- Stories: 3
- Patio & porch: Covered
- Exterior features: Balcony
- Pool features: None
- Spa features: None
- Has view: Yes
- View description: None
Lot
- Size: 7,505.39 Square Feet
- Features: Sidewalks
Details
- Parcel number: 4281003027
- Zoning: SMR2*
- Special conditions: Standard
Construction
Type & style
- Home type: Townhouse
- Architectural style: Contemporary
- Property subtype: Residential, Condominium, Townhouse
- Attached to another structure: Yes
Condition
- Updated/Remodeled
- Year built: 1975
Utilities & green energy
- Sewer: In Street
Community & HOA
Community
- Security: Carbon Monoxide Detector(s), Smoke Detector(s)
- Subdivision: 1013 16th Street Hoa
HOA
- Has HOA: Yes
- Amenities included: None
- HOA fee: $810 monthly
Location
- Region: Santa Monica
Financial & listing details
- Price per square foot: $970/sqft
- Tax assessed value: $1,234,695
- Annual tax amount: $15,656
- Date on market: 7/24/2025
Estimated market value
$1,776,000
$1.69M - $1.86M
$7,741/mo
Price history
Price history
| Date | Event | Price |
|---|---|---|
| 7/24/2025 | Listed for sale | $1,795,000$970/sqft |
Source: | ||
| 7/3/2025 | Listing removed | $1,795,000$970/sqft |
Source: | ||
| 4/3/2025 | Listed for sale | $1,795,000+1.1%$970/sqft |
Source: | ||
| 8/19/2024 | Listing removed | $1,775,000$959/sqft |
Source: | ||
| 8/6/2024 | Listed for sale | $1,775,000+88.8%$959/sqft |
Source: | ||
Public tax history
Public tax history
| Year | Property taxes | Tax assessment |
|---|---|---|
| 2025 | $15,656 +6.5% | $1,234,695 +2% |
| 2024 | $14,696 +1.6% | $1,210,486 +2% |
| 2023 | $14,460 +1.3% | $1,186,752 +2% |
Find assessor info on the county website
BuyAbility℠ payment
Est. payment
$11,953/mo
Principal & interest
$8780
Property taxes
$1735
Other costs
$1438
Climate risks
Neighborhood: Wilshire/Montana
Nearby schools
GreatSchools rating
- 9/10Franklin Elementary SchoolGrades: K-5Distance: 0.6 mi
- 8/10Lincoln Middle SchoolGrades: 6-8Distance: 0.1 mi
- 9/10Santa Monica High SchoolGrades: 9-12Distance: 1.4 mi
- Loading
- Loading
