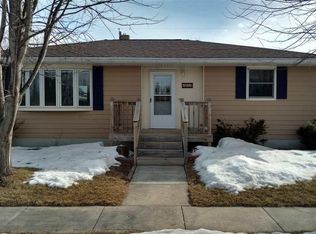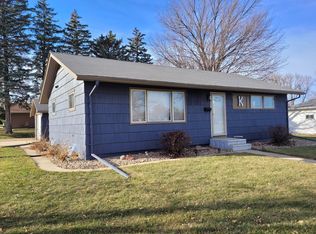Closed
Zestimate®
$167,700
1013 8th Ave SW, Pipestone, MN 56164
3beds
2,808sqft
Single Family Residence
Built in 1958
8,276.4 Square Feet Lot
$167,700 Zestimate®
$60/sqft
$1,899 Estimated rent
Home value
$167,700
Estimated sales range
Not available
$1,899/mo
Zestimate® history
Loading...
Owner options
Explore your selling options
What's special
This ranch style offers everything you need for easy, convenient living with all the needed amenities, including laundry on the main floor! Featuring 3
bedrooms (one currently used as a laundry) and a neat sunroom/den, this home is filled with lots of natural light and designed for comfort. Key Features
include: updated kitchen & bathroom spaces with new paint, and flooring, formal dining and large living room with beautifully refinished hardwood
flooring, dimmable recessed lighting within the dining and living areas that create a warm and inviting atmosphere, updated electrical, new radon mitigation system and a finished and heated attached garage. This home offers a perfect blend of style and practicality. Don't miss your chance to make this home your own!
Zillow last checked: 8 hours ago
Listing updated: October 17, 2025 at 08:38am
Listed by:
Robert Woodbury 507-215-1996,
Winter Realty, Inc.
Bought with:
Linda K Vos
Winter Realty, Inc.
Source: NorthstarMLS as distributed by MLS GRID,MLS#: 6684859
Facts & features
Interior
Bedrooms & bathrooms
- Bedrooms: 3
- Bathrooms: 2
- Full bathrooms: 1
- 1/2 bathrooms: 1
Dining room
- Level: Main
- Area: 168 Square Feet
- Dimensions: 12 x 14
Kitchen
- Level: Main
- Area: 165 Square Feet
- Dimensions: 15x11
Living room
- Level: Main
- Area: 216 Square Feet
- Dimensions: 12 x 18
Sun room
- Level: Main
- Area: 109.25 Square Feet
- Dimensions: 11'6 x 9'6
Heating
- Forced Air
Cooling
- Central Air
Appliances
- Included: Dishwasher, Range, Refrigerator, Water Softener Owned
Features
- Basement: Block,Drain Tiled,Sump Pump
- Has fireplace: No
Interior area
- Total structure area: 2,808
- Total interior livable area: 2,808 sqft
- Finished area above ground: 1,464
- Finished area below ground: 0
Property
Parking
- Total spaces: 2
- Parking features: Attached, Concrete, Garage, Insulated Garage
- Attached garage spaces: 2
- Details: Garage Dimensions (22x22)
Accessibility
- Accessibility features: None
Features
- Levels: One
- Stories: 1
- Patio & porch: Patio
Lot
- Size: 8,276 sqft
- Dimensions: 88 x 92
Details
- Foundation area: 1344
- Parcel number: 186570130
- Zoning description: Residential-Single Family
Construction
Type & style
- Home type: SingleFamily
- Property subtype: Single Family Residence
Materials
- Vinyl Siding, Block, Frame
Condition
- Age of Property: 67
- New construction: No
- Year built: 1958
Utilities & green energy
- Electric: 100 Amp Service
- Gas: Natural Gas
- Sewer: City Sewer/Connected, City Sewer - In Street
- Water: City Water/Connected, City Water - In Street
Community & neighborhood
Location
- Region: Pipestone
- Subdivision: Nobles Second Add
HOA & financial
HOA
- Has HOA: No
Price history
| Date | Event | Price |
|---|---|---|
| 10/17/2025 | Sold | $167,700-6.8%$60/sqft |
Source: | ||
| 10/3/2025 | Pending sale | $179,900$64/sqft |
Source: | ||
| 7/15/2025 | Price change | $179,900-2.7%$64/sqft |
Source: | ||
| 5/30/2025 | Price change | $184,900-2.6%$66/sqft |
Source: | ||
| 3/14/2025 | Listed for sale | $189,900+43.9%$68/sqft |
Source: | ||
Public tax history
| Year | Property taxes | Tax assessment |
|---|---|---|
| 2024 | $1,636 +0.4% | $170,500 +19.6% |
| 2023 | $1,630 +15.3% | $142,600 +14.1% |
| 2022 | $1,414 -1.5% | $125,000 +15.7% |
Find assessor info on the county website
Neighborhood: 56164
Nearby schools
GreatSchools rating
- NABrown Elementary SchoolGrades: PK-1Distance: 0.9 mi
- 3/10Pipestone Middle SchoolGrades: 6-8Distance: 1 mi
- 5/10Pipestone Senior High SchoolGrades: 9-12Distance: 1 mi

Get pre-qualified for a loan
At Zillow Home Loans, we can pre-qualify you in as little as 5 minutes with no impact to your credit score.An equal housing lender. NMLS #10287.

