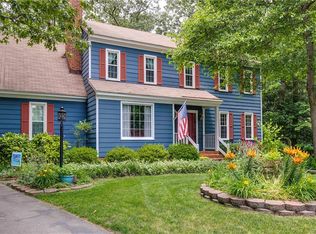Must see five bedrooms, three bathroom home in the desirable Midlothian district! Charming features such as hardwood floors, chair railing, crown molding, wainscoting and a gas log fireplace make this home stand out. The first floor offers an amazing flow from the living room, formal dining room, and family room. Enjoy your eat-in kitchen with stainless steel appliances, beautiful wood cabinets and a bright bay window. Upstairs includes 4 good-sized bedrooms and a large primary with an en-suite. The spacious walk-up attic has the protentional to be finished off for even more living space. Entertain outside on your Azteck deck, utilize storage with your shed, and have some fun on your swing & playset (2020)! Some other recent upgrades include Radon mitigation was inserted (2020), wall was took down in between kitchen and den area (2020), newly installed vinyl plank flooring in 3 bedrooms (2020), and the crawl space was encapsulated (2018). Lovely walkable neighborhood (especially at nearby Walton Lake) and option to join nearby pools & clubs (such as Queensmill). Close proximity to interstates, shopping, and dining!
This property is off market, which means it's not currently listed for sale or rent on Zillow. This may be different from what's available on other websites or public sources.
