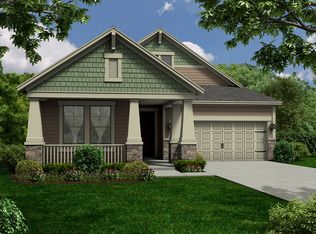Sold for $545,000 on 08/29/25
$545,000
1013 Atticus Way, Durham, NC 27703
3beds
1,759sqft
Single Family Residence, Residential
Built in 2017
5,662.8 Square Feet Lot
$535,900 Zestimate®
$310/sqft
$2,121 Estimated rent
Home value
$535,900
$504,000 - $568,000
$2,121/mo
Zestimate® history
Loading...
Owner options
Explore your selling options
What's special
Welcome home to this beautiful ranch home in the premier active adult community of Creekside at Bethpage located on a private lot. The entry foyer leads to a lovely open area where the gourmet kitchen is open to the family room and the dining area. Beautifully appointed kitchen has a large island with seating, gas cooktop, backsplash, stainless appliances, wall oven and microwave, gorgeous granite, soft close drawers/pull out storage drawers, and under cabinet lighting. The large dining area with a bay window is perfect for entertaining along with the screened porch and private backyard with custom patio. The primary bedroom also has a bay window, a tray ceiling, and is a retreat unto itself. The primary bath features a double vanity, granite, tiled shower with seat, huge walk-in closet, and convenient access to the laundry room. Two additional bedrooms, one could be a office/craft room. Secondary bathroom has granite and tiled bath tub area. Beautiful flooring throughout!! The backyard is private and a lovely space to relax in the evening. Don't miss!!
Zillow last checked: 8 hours ago
Listing updated: October 28, 2025 at 01:12am
Listed by:
Sherri Smith 919-616-1100,
Wieland Properties, Inc.
Bought with:
Pam Campbell, 203280
Redfin Corporation
Source: Doorify MLS,MLS#: 10110867
Facts & features
Interior
Bedrooms & bathrooms
- Bedrooms: 3
- Bathrooms: 2
- Full bathrooms: 2
Heating
- Forced Air
Cooling
- Central Air
Appliances
- Included: Cooktop, Dishwasher, Dryer, Gas Cooktop, Microwave, Refrigerator, Stainless Steel Appliance(s), Tankless Water Heater, Oven, Washer
- Laundry: Laundry Room
Features
- Crown Molding, Double Vanity, Dressing Room, Entrance Foyer, Granite Counters, Kitchen Island, Open Floorplan, Pantry, Master Downstairs, Smooth Ceilings, Walk-In Closet(s), Walk-In Shower
- Flooring: Carpet, Tile
- Has fireplace: No
Interior area
- Total structure area: 1,759
- Total interior livable area: 1,759 sqft
- Finished area above ground: 1,759
- Finished area below ground: 0
Property
Parking
- Total spaces: 2
- Parking features: Garage
- Attached garage spaces: 2
Features
- Levels: One
- Stories: 1
- Patio & porch: Patio, Porch, Screened
- Exterior features: Private Yard
- Has view: Yes
Lot
- Size: 5,662 sqft
- Features: Back Yard, Landscaped, Level, Private
Details
- Parcel number: 0
- Special conditions: Standard
Construction
Type & style
- Home type: SingleFamily
- Architectural style: Transitional
- Property subtype: Single Family Residence, Residential
Materials
- Fiber Cement
- Foundation: Slab
- Roof: Shingle
Condition
- New construction: No
- Year built: 2017
Utilities & green energy
- Sewer: Public Sewer
- Water: Public
Community & neighborhood
Senior living
- Senior community: Yes
Location
- Region: Durham
- Subdivision: Creekside at Bethpage
HOA & financial
HOA
- Has HOA: Yes
- HOA fee: $262 monthly
- Amenities included: Clubhouse, Fitness Center, Landscaping, Maintenance Grounds, Pool, Tennis Court(s)
- Services included: Maintenance Grounds
Price history
| Date | Event | Price |
|---|---|---|
| 8/29/2025 | Sold | $545,000-0.9%$310/sqft |
Source: | ||
| 7/28/2025 | Pending sale | $550,000$313/sqft |
Source: | ||
| 7/22/2025 | Listed for sale | $550,000+49.9%$313/sqft |
Source: | ||
| 12/15/2017 | Sold | $367,000$209/sqft |
Source: Public Record | ||
Public tax history
| Year | Property taxes | Tax assessment |
|---|---|---|
| 2025 | $4,686 +11.7% | $472,747 +57.2% |
| 2024 | $4,194 +6.5% | $300,670 |
| 2023 | $3,938 +2.3% | $300,670 |
Find assessor info on the county website
Neighborhood: 27703
Nearby schools
GreatSchools rating
- 2/10Parkwood ElementaryGrades: PK-5Distance: 4.5 mi
- 2/10Lowe's Grove MiddleGrades: 6-8Distance: 3.6 mi
- 2/10Hillside HighGrades: 9-12Distance: 5.5 mi
Schools provided by the listing agent
- Elementary: Durham - Parkwood
- Middle: Durham - Lowes Grove
- High: Durham - Hillside
Source: Doorify MLS. This data may not be complete. We recommend contacting the local school district to confirm school assignments for this home.
Get a cash offer in 3 minutes
Find out how much your home could sell for in as little as 3 minutes with a no-obligation cash offer.
Estimated market value
$535,900
Get a cash offer in 3 minutes
Find out how much your home could sell for in as little as 3 minutes with a no-obligation cash offer.
Estimated market value
$535,900
