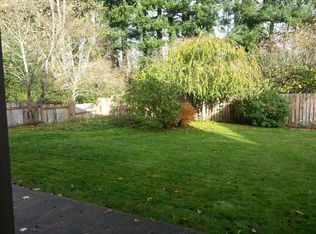Desirable Westside home with 4 bedrooms and 3 bathrooms. 5 blocks to Capital High School and Jefferson Middle School. Fully renovated with new carpet, Wood floors, trim and both exterior paint and interior paint. All new stainless-steel appliances, Refrigerator, Corian countertops and backsplash, front load washer and dryer included. Spacious living room with fireplace and very large 2nd living room in the lower level. Completely private backyard with 320 sqft Trex deck adjacent to heavily treed green belt. Large primary bedroom w/bathroom also face the back yard with slider connecting to main deck. 2 car garage, Small outbuilding that can be used as green house/tool shed. Close to shopping, schools, mall, theater, restaurants, parks & JBLM Tenant pays all utilities. No Smoking
This property is off market, which means it's not currently listed for sale or rent on Zillow. This may be different from what's available on other websites or public sources.

