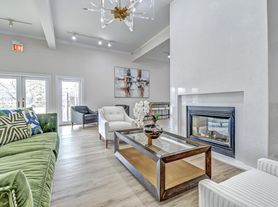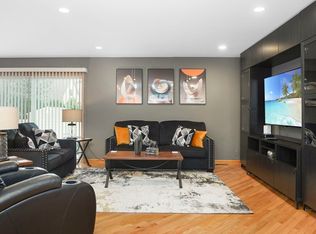FURNISHED Price Available
This beautifully maintained home comes fully furnished for your convenience, featuring stylish decor and comfortable living spaces. Enjoy a modern kitchen with updated appliances, spacious bedrooms, and a cozy living area perfect for relaxing or entertaining. The property is located in a quiet, desirable neighborhood with easy access to shopping, dining, parks, and major highways.
No smoking up to 2 pets. Tenant is billed for utilities.
House for rent
Accepts Zillow applications
$2,700/mo
1013 Cedar Ln, Elk Grove Village, IL 60007
3beds
1,080sqft
Price may not include required fees and charges.
Single family residence
Available Mon Jan 5 2026
Dogs OK
Central air
In unit laundry
Attached garage parking
What's special
Stylish decorSpacious bedroomsComfortable living spaces
- 17 days |
- -- |
- -- |
Zillow last checked: 9 hours ago
Listing updated: December 05, 2025 at 04:05pm
Travel times
Facts & features
Interior
Bedrooms & bathrooms
- Bedrooms: 3
- Bathrooms: 1
- Full bathrooms: 1
Cooling
- Central Air
Appliances
- Included: Dishwasher, Dryer, Freezer, Microwave, Oven, Refrigerator, Washer
- Laundry: In Unit
Features
- Flooring: Carpet, Tile
- Furnished: Yes
Interior area
- Total interior livable area: 1,080 sqft
Property
Parking
- Parking features: Attached
- Has attached garage: Yes
- Details: Contact manager
Details
- Parcel number: 0833215003
Construction
Type & style
- Home type: SingleFamily
- Property subtype: Single Family Residence
Community & HOA
Location
- Region: Elk Grove Village
Financial & listing details
- Lease term: 1 Year
Price history
| Date | Event | Price |
|---|---|---|
| 12/6/2025 | Price change | $2,700-10%$3/sqft |
Source: Zillow Rentals | ||
| 11/18/2025 | Listed for rent | $3,000$3/sqft |
Source: Zillow Rentals | ||
| 8/29/2025 | Sold | $345,000$319/sqft |
Source: | ||
| 8/15/2025 | Contingent | $345,000$319/sqft |
Source: | ||
| 8/8/2025 | Listed for sale | $345,000+27.8%$319/sqft |
Source: | ||

