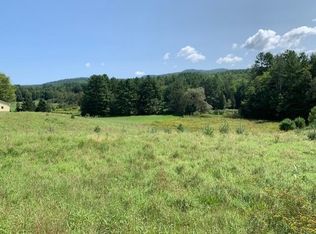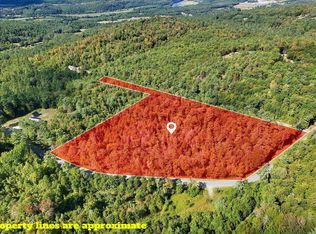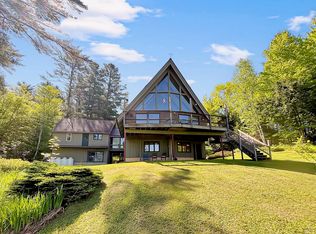Closed
Listed by:
Vespar Duffy,
Badger Peabody & Smith Realty Cell:603-986-5793
Bought with: Badger Peabody & Smith Realty
$550,000
1013 Coppermine Road, Monroe, NH 03771
5beds
3,567sqft
Single Family Residence
Built in 2013
33.16 Acres Lot
$570,900 Zestimate®
$154/sqft
$4,881 Estimated rent
Home value
$570,900
$491,000 - $662,000
$4,881/mo
Zestimate® history
Loading...
Owner options
Explore your selling options
What's special
+/-33.16 acres with a beautiful Cape is ready for new owners in the beautiful town of Monroe. As you drive down the driveway you will feel the serenity of knowing all the land around you can be your playground. With another +/- 19.69 acres for sale MLS# 4984773, you could own +/-52.85 acres total. Think of the possibilities! Once inside the 5 bedroom, 3 1/2-bathroom house it is homey yet also have room for the whole family to have their own space. The kitchen is large and is open to the breakfast area and living room. The primary is on the first floor, with a great walk-in closet and large bathroom. On the first floor you have another bedroom and an oversized mudroom/laundry room. The layout upstairs is fantastic. You have a great sitting room at the top of the stairs, and 3 bedrooms, 2 full bathrooms. Need more space? The basement will not disappoint. It has radiant heat so you will feel cozy all winter. Large area to do what you want with it, gym, family room, the options are yours. There is also a separate workshop area as well. A new metal roof and new windows were just done in the last 2 years. Littleton Regional Healthcare is only 20 minutes away, along with great restaurants and shopping. Being in the town of Monroe you also have your choice of high school, whether it be St Johnsbury Academy or another area high school. Call to see it today!
Zillow last checked: 8 hours ago
Listing updated: November 21, 2024 at 02:35pm
Listed by:
Vespar Duffy,
Badger Peabody & Smith Realty Cell:603-986-5793
Bought with:
Barbi V Dickison
Badger Peabody & Smith Realty
Source: PrimeMLS,MLS#: 5007619
Facts & features
Interior
Bedrooms & bathrooms
- Bedrooms: 5
- Bathrooms: 4
- Full bathrooms: 2
- 3/4 bathrooms: 1
- 1/2 bathrooms: 1
Heating
- Oil, Radiant, Wood Boiler
Cooling
- None
Appliances
- Included: Dishwasher, Microwave, Wall Oven, Gas Stove
- Laundry: 1st Floor Laundry
Features
- Dining Area, Kitchen Island, Kitchen/Dining, Primary BR w/ BA, Natural Woodwork, Soaking Tub, Walk-In Closet(s)
- Flooring: Carpet, Hardwood, Tile
- Basement: Climate Controlled,Daylight,Finished,Interior Stairs,Storage Space,Walkout,Walk-Out Access
Interior area
- Total structure area: 3,567
- Total interior livable area: 3,567 sqft
- Finished area above ground: 2,648
- Finished area below ground: 919
Property
Parking
- Parking features: Gravel, Driveway
- Has uncovered spaces: Yes
Features
- Levels: 2.5,Walkout Lower Level
- Stories: 2
- Exterior features: Deck
Lot
- Size: 33.16 Acres
- Features: Country Setting, Hilly, Sloped, Timber, Wooded, Near Snowmobile Trails, Rural, Near Hospital, Near ATV Trail
Details
- Parcel number: MOREM00R04L000060S000000
- Zoning description: All Residential
Construction
Type & style
- Home type: SingleFamily
- Architectural style: Cape
- Property subtype: Single Family Residence
Materials
- Vinyl Siding
- Foundation: Concrete
- Roof: Metal
Condition
- New construction: No
- Year built: 2013
Utilities & green energy
- Electric: 200+ Amp Service
- Sewer: 1000 Gallon, 1250 Gallon, Leach Field
- Utilities for property: Cable at Site
Community & neighborhood
Location
- Region: Monroe
Other
Other facts
- Road surface type: Paved
Price history
| Date | Event | Price |
|---|---|---|
| 11/21/2024 | Sold | $550,000+0.9%$154/sqft |
Source: | ||
| 9/4/2024 | Price change | $545,000-9%$153/sqft |
Source: | ||
| 8/15/2024 | Price change | $599,000-7.8%$168/sqft |
Source: | ||
| 8/1/2024 | Listed for sale | $650,000+282.4%$182/sqft |
Source: | ||
| 8/26/2005 | Sold | $170,000$48/sqft |
Source: Public Record Report a problem | ||
Public tax history
| Year | Property taxes | Tax assessment |
|---|---|---|
| 2024 | $4,877 +9.6% | $457,500 |
| 2023 | $4,451 +28.6% | $457,500 +61.2% |
| 2022 | $3,460 +1.8% | $283,800 |
Find assessor info on the county website
Neighborhood: 03771
Nearby schools
GreatSchools rating
- 6/10Monroe Consolidated SchoolGrades: PK-8Distance: 1.8 mi
Schools provided by the listing agent
- Elementary: Monroe Consolidated School
- Middle: Monroe Consolidated School
- District: Monroe School District
Source: PrimeMLS. This data may not be complete. We recommend contacting the local school district to confirm school assignments for this home.
Get pre-qualified for a loan
At Zillow Home Loans, we can pre-qualify you in as little as 5 minutes with no impact to your credit score.An equal housing lender. NMLS #10287.



