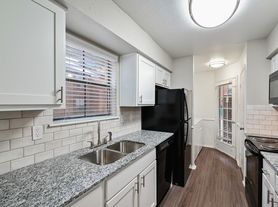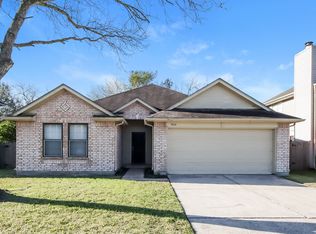Welcome home to your picture-perfect remodeled bungalow in the heart of Deer Park! This 2 bedroom home has been carefully updated with wood laminate floors (no carpet!), remodeled kitchen & bathrooms, fresh paint throughout, fans & lighting! Original shiplap has been exposed & painted! Charming elevation features a rich teal color & bright front door, picture windows with contrasting shutters, covered porch, and citrus, magnolia, and pecan trees! Step inside to find a spacious combined living & dining area that's open to the kitchen. Each bedroom features sizable closets, bright windows, and ceiling fans. Two full bathrooms make this an exceptional find. Bonus room could be 3rd bed, study, or play area! Prep your favorite meals in your restored kitchen with white & designer blue cabinets, mosaic tile backsplash, granite counters, floating shelves & stainless appliances. Covered patio in backyard offers the perfect place to entertain & grill. Easy access to 225 and Beltway 8!
Copyright notice - Data provided by HAR.com 2022 - All information provided should be independently verified.
House for rent
$1,400/mo
1013 Dutch St, Deer Park, TX 77536
2beds
931sqft
Price may not include required fees and charges.
Singlefamily
Available now
-- Pets
Electric, ceiling fan
Electric dryer hookup laundry
1 Carport space parking
Natural gas
What's special
Remodeled bungalowCharming elevationWood laminate floorsCeiling fansBonus roomGranite countersFloating shelves
- 15 days
- on Zillow |
- -- |
- -- |
Travel times
Renting now? Get $1,000 closer to owning
Unlock a $400 renter bonus, plus up to a $600 savings match when you open a Foyer+ account.
Offers by Foyer; terms for both apply. Details on landing page.
Facts & features
Interior
Bedrooms & bathrooms
- Bedrooms: 2
- Bathrooms: 2
- Full bathrooms: 2
Heating
- Natural Gas
Cooling
- Electric, Ceiling Fan
Appliances
- Included: Disposal, Oven, Stove
- Laundry: Electric Dryer Hookup, Hookups, Washer Hookup
Features
- All Bedrooms Down, Ceiling Fan(s)
- Flooring: Tile
Interior area
- Total interior livable area: 931 sqft
Property
Parking
- Total spaces: 1
- Parking features: Carport, Covered
- Has carport: Yes
- Details: Contact manager
Features
- Stories: 1
- Exterior features: 1 Living Area, All Bedrooms Down, Architecture Style: Ranch Rambler, Attached Carport, Electric Dryer Hookup, Heating: Gas, Living/Dining Combo, Lot Features: Subdivided, Wooded, Subdivided, Utility Room, Washer Hookup, Wooded
Details
- Parcel number: 0631030030008
Construction
Type & style
- Home type: SingleFamily
- Architectural style: RanchRambler
- Property subtype: SingleFamily
Condition
- Year built: 1948
Community & HOA
Location
- Region: Deer Park
Financial & listing details
- Lease term: Long Term,12 Months
Price history
| Date | Event | Price |
|---|---|---|
| 9/18/2025 | Listed for rent | $1,400+7.7%$2/sqft |
Source: | ||
| 1/14/2021 | Listing removed | -- |
Source: | ||
| 12/24/2020 | Price change | $1,300-3.7%$1/sqft |
Source: Keller Williams Premier Realty #92695948 | ||
| 11/21/2020 | Listed for rent | $1,350$1/sqft |
Source: Keller Williams Premier Realty Katy #45057701 | ||
| 10/19/2020 | Listing removed | $87,900$94/sqft |
Source: eXp Realty, LLC #52815436 | ||

