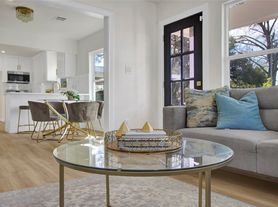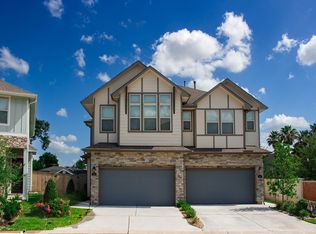Welcome to the modern living! Newly built 3/2 Townhome in Erin Park, a gated community minutes from Downtown and Heights. Corner 2 story unit with split plan and 1st floor living. 2 car garage with Emporia EV Charger and 4 prong outlet installed. Kitchen features Stainless Steel appliances and Quartz island. Included are Refrigerator, Washer/Dryer, Upgraded Ceiling Fans. NEW construction, never lived in. End unit with private backyard and fenced dog park. Prewired for High speed Fiber ATT internet. Very central location. Minutes away from Downtown, Heights, Midtown, and EaDo. Easy access to All major highways of Houston for fast access to Airports and Medical Center. Only 3 minutes away from the local MD Andersen YMCA gym. Close to Irvington park and White Oak Bayou trails. Special welcome to tenants with immediate move-in!
Copyright notice - Data provided by HAR.com 2022 - All information provided should be independently verified.
Townhouse for rent
$2,200/mo
1013 Erin St #A, Houston, TX 77009
3beds
1,483sqft
Price may not include required fees and charges.
Townhouse
Available now
Electric, ceiling fan
Electric dryer hookup laundry
2 Attached garage spaces parking
Natural gas
What's special
Upgraded ceiling fansFenced dog park
- 4 days |
- -- |
- -- |
Travel times
Looking to buy when your lease ends?
Consider a first-time homebuyer savings account designed to grow your down payment with up to a 6% match & a competitive APY.
Facts & features
Interior
Bedrooms & bathrooms
- Bedrooms: 3
- Bathrooms: 2
- Full bathrooms: 2
Heating
- Natural Gas
Cooling
- Electric, Ceiling Fan
Appliances
- Included: Dishwasher, Disposal, Dryer, Microwave, Oven, Range, Refrigerator, Washer
- Laundry: Electric Dryer Hookup, Gas Dryer Hookup, In Unit, Washer Hookup
Features
- All Bedrooms Up, Ceiling Fan(s), High Ceilings, Prewired for Alarm System, Split Plan, Walk-In Closet(s)
- Flooring: Carpet, Linoleum/Vinyl
Interior area
- Total interior livable area: 1,483 sqft
Property
Parking
- Total spaces: 2
- Parking features: Attached, Covered
- Has attached garage: Yes
- Details: Contact manager
Features
- Stories: 2
- Exterior features: 1 Living Area, Additional Parking, All Bedrooms Up, Architecture Style: Contemporary/Modern, Attached, Back Yard, ENERGY STAR Qualified Appliances, Electric Dryer Hookup, Electric Gate, Electric Vehicle Charging Station, Electric Vehicle Charging Station(s), Entry, Full Size, Garage Door Opener, Garbage Service, Gas Dryer Hookup, Gated, Heating: Gas, High Ceilings, Insulated/Low-E windows, Kitchen/Dining Combo, Lawn, Lawn Care, Living Area - 1st Floor, Living/Dining Combo, Lot Features: Back Yard, Subdivided, Pet Park, Prewired for Alarm System, Roof Type: Energy Star/Reflective Roof, Split Plan, Sprinkler System, Subdivided, Utility Room, Walk-In Closet(s), Washer Hookup, Water Heater, Window Coverings
Details
- Parcel number: 1454000010001
Construction
Type & style
- Home type: Townhouse
- Property subtype: Townhouse
Condition
- Year built: 2023
Community & HOA
Community
- Security: Security System
Location
- Region: Houston
Financial & listing details
- Lease term: Long Term,12 Months
Price history
| Date | Event | Price |
|---|---|---|
| 11/18/2025 | Listed for rent | $2,200-2.2%$1/sqft |
Source: | ||
| 11/17/2025 | Listing removed | $2,250$2/sqft |
Source: | ||
| 10/6/2025 | Listed for rent | $2,250$2/sqft |
Source: | ||
| 8/15/2025 | Pending sale | $329,990$223/sqft |
Source: | ||
| 8/15/2025 | Listed for sale | $329,990$223/sqft |
Source: | ||

