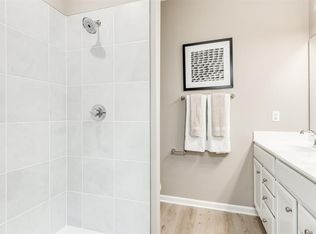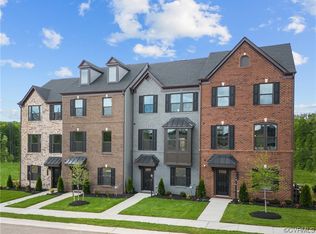Sold for $569,000 on 08/28/25
$569,000
1013 Fernview Trl, Midlothian, VA 23114
3beds
2,686sqft
Single Family Residence
Built in 2017
0.26 Acres Lot
$575,400 Zestimate®
$212/sqft
$3,256 Estimated rent
Home value
$575,400
$541,000 - $616,000
$3,256/mo
Zestimate® history
Loading...
Owner options
Explore your selling options
What's special
Beautiful Home like Brand New! Open Floor Plan! Great for Entertaining! Primary Bedroom & Study on 1st Floor! Awesome Primary Bath! Lots of Wood Floors! Lots of Quartz or Granite! Recessed Lighting! Wonderful Kitchen! Large Concrete Front Porch! Cul-de-Sac Location! Gigantic Storage Room W/Heat & Air Conditioning! Yard Maintenance & Trash Removal! Near 288, Hospitals, etc.! Great Schools!
Zillow last checked: 8 hours ago
Listing updated: August 29, 2025 at 07:27am
Listed by:
Jim Martin (804)677-1035,
Long & Foster REALTORS
Bought with:
Melissa Oefelein, 0225080536
Keller Williams Realty
Source: CVRMLS,MLS#: 2516093 Originating MLS: Central Virginia Regional MLS
Originating MLS: Central Virginia Regional MLS
Facts & features
Interior
Bedrooms & bathrooms
- Bedrooms: 3
- Bathrooms: 3
- Full bathrooms: 2
- 1/2 bathrooms: 1
Primary bedroom
- Description: Gigantic Walk-in Closet!
- Level: First
- Dimensions: 16.0 x 15.0
Bedroom 2
- Description: Double Window & Large Closet!
- Level: Second
- Dimensions: 13.0 x 13.0
Bedroom 3
- Description: Double Window & Large Closet!
- Level: Second
- Dimensions: 13.0 x 12.0
Additional room
- Description: Loft W/3 Windows!
- Level: Second
- Dimensions: 9.0 x 9.0
Additional room
- Description: Gigantic Unfinished Storage Room W/Heat & AC
- Level: Second
- Dimensions: 25.0 x 15.0
Dining room
- Description: Tray Ceiling & Wonderful Trim!
- Level: First
- Dimensions: 14.0 x 13.0
Family room
- Description: Gas Fireplace W/B/Black Granite Surround!
- Level: First
- Dimensions: 17.0 x 15.0
Other
- Description: Shower
- Level: First
Other
- Description: Tub & Shower
- Level: Second
Half bath
- Level: First
Kitchen
- Description: Open to Family Room! Lots of Quartz or Granite!
- Level: First
- Dimensions: 19.0 x 18.0
Laundry
- Description: Wash Tub & Shelving!
- Level: First
- Dimensions: 8.0 x 8.0
Office
- Description: Spacious & French Doors!
- Level: First
- Dimensions: 12.0 x 11.0
Heating
- Forced Air, Natural Gas
Cooling
- Central Air
Appliances
- Included: Dryer, Dishwasher, Exhaust Fan, Electric Water Heater, Disposal, Microwave, Refrigerator, Washer
Features
- Tray Ceiling(s), Ceiling Fan(s), Dining Area, Separate/Formal Dining Room, Double Vanity, Eat-in Kitchen, French Door(s)/Atrium Door(s), Fireplace, Granite Counters, High Ceilings, Kitchen Island, Main Level Primary, Recessed Lighting, Walk-In Closet(s)
- Flooring: Carpet, Ceramic Tile, Vinyl, Wood
- Doors: French Doors, Sliding Doors
- Windows: Thermal Windows
- Has basement: No
- Attic: Access Only
- Number of fireplaces: 1
- Fireplace features: Gas
Interior area
- Total interior livable area: 2,686 sqft
- Finished area above ground: 2,686
- Finished area below ground: 0
Property
Parking
- Total spaces: 2
- Parking features: Attached, Driveway, Garage, Garage Door Opener, Paved
- Attached garage spaces: 2
- Has uncovered spaces: Yes
Features
- Levels: Two
- Stories: 2
- Patio & porch: Front Porch, Patio
- Exterior features: Paved Driveway
- Pool features: None
- Fencing: None
Lot
- Size: 0.26 Acres
- Features: Cul-De-Sac
Details
- Parcel number: 724696745400000
- Zoning description: R7
Construction
Type & style
- Home type: SingleFamily
- Architectural style: Craftsman
- Property subtype: Single Family Residence
Materials
- Drywall, Frame, Vinyl Siding
- Roof: Asphalt
Condition
- Resale
- New construction: No
- Year built: 2017
Utilities & green energy
- Sewer: Public Sewer
- Water: Public
Community & neighborhood
Location
- Region: Midlothian
- Subdivision: Centerpointe Crossing
HOA & financial
HOA
- Has HOA: Yes
- HOA fee: $575 quarterly
- Services included: Maintenance Grounds, Trash
Other
Other facts
- Ownership: Individuals
- Ownership type: Sole Proprietor
Price history
| Date | Event | Price |
|---|---|---|
| 8/28/2025 | Sold | $569,000$212/sqft |
Source: | ||
| 8/11/2025 | Pending sale | $569,000$212/sqft |
Source: | ||
| 8/1/2025 | Price change | $569,000-1%$212/sqft |
Source: | ||
| 7/22/2025 | Price change | $575,000-3.4%$214/sqft |
Source: | ||
| 7/16/2025 | Price change | $595,000-4.8%$222/sqft |
Source: | ||
Public tax history
| Year | Property taxes | Tax assessment |
|---|---|---|
| 2025 | $4,994 -5% | $531,300 -3.9% |
| 2024 | $5,254 +14% | $553,100 +15.2% |
| 2023 | $4,611 +5.1% | $480,300 +6.2% |
Find assessor info on the county website
Neighborhood: 23114
Nearby schools
GreatSchools rating
- 4/10Evergreen ElementaryGrades: PK-5Distance: 2 mi
- 6/10Tomahawk Creek Middle SchoolGrades: 6-8Distance: 0.5 mi
- 9/10Midlothian High SchoolGrades: 9-12Distance: 1.7 mi
Schools provided by the listing agent
- Elementary: Evergreen
- Middle: Tomahawk Creek
- High: Midlothian
Source: CVRMLS. This data may not be complete. We recommend contacting the local school district to confirm school assignments for this home.
Get a cash offer in 3 minutes
Find out how much your home could sell for in as little as 3 minutes with a no-obligation cash offer.
Estimated market value
$575,400
Get a cash offer in 3 minutes
Find out how much your home could sell for in as little as 3 minutes with a no-obligation cash offer.
Estimated market value
$575,400

