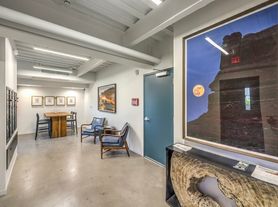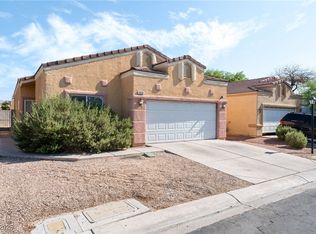Fully furnished 1970's Themed Short Term Rental in the Heart of the Art's District. This open concept home features big windows providing nice natural light, large living room with antique 5 cent slot machine, lots of seating, and open to dining room & kitchen. A game room with wood fireplace gives an arcade feel with shuffle board, skee ball, & air hockey. The kitchen has custom cabinets with plenty of storage, granite countertop tops, Stainless Steel Appliances, and lots of counter space for cooking or prepping your favorite meals. Each bedroom is fully furnished. The home can sleep up to 8 people. Air mattress, extra sheets, blankets, towels, all standard kitchen necessities & more is ready for you! Just pack your clothes & move on in. Backyard comes with a BBQ, outdoor patio set, fire pit with 4 chairs, & real grass. Home has a driveway for 2 & a side gate that could accommodate a small trailer/camper/or boat if needed. Utilities & landscape are included with the price!
The data relating to real estate for sale on this web site comes in part from the INTERNET DATA EXCHANGE Program of the Greater Las Vegas Association of REALTORS MLS. Real estate listings held by brokerage firms other than this site owner are marked with the IDX logo.
Information is deemed reliable but not guaranteed.
Copyright 2022 of the Greater Las Vegas Association of REALTORS MLS. All rights reserved.
House for rent
$2,900/mo
1013 Francis Ave, Las Vegas, NV 89104
3beds
1,904sqft
Price may not include required fees and charges.
Singlefamily
Available now
Cats, dogs OK
Central air, electric, ceiling fan
In unit laundry
1 Carport space parking
Fireplace
What's special
Side gateFire pitSkee ballShuffle boardAir hockeyOutdoor patio setBig windows
- 51 days
- on Zillow |
- -- |
- -- |
Travel times
Looking to buy when your lease ends?
Consider a first-time homebuyer savings account designed to grow your down payment with up to a 6% match & 3.83% APY.
Facts & features
Interior
Bedrooms & bathrooms
- Bedrooms: 3
- Bathrooms: 2
- Full bathrooms: 1
- 3/4 bathrooms: 1
Heating
- Fireplace
Cooling
- Central Air, Electric, Ceiling Fan
Appliances
- Included: Dishwasher, Disposal, Dryer, Microwave, Range, Refrigerator, Washer
- Laundry: In Unit
Features
- Bedroom on Main Level, Ceiling Fan(s), Primary Downstairs, Window Treatments
- Flooring: Laminate
- Has fireplace: Yes
- Furnished: Yes
Interior area
- Total interior livable area: 1,904 sqft
Property
Parking
- Total spaces: 1
- Parking features: Carport, Covered
- Has carport: Yes
- Details: Contact manager
Features
- Stories: 1
- Exterior features: Contact manager
Details
- Parcel number: 16203512022
Construction
Type & style
- Home type: SingleFamily
- Property subtype: SingleFamily
Condition
- Year built: 1946
Community & HOA
Location
- Region: Las Vegas
Financial & listing details
- Lease term: Contact For Details
Price history
| Date | Event | Price |
|---|---|---|
| 8/13/2025 | Listed for rent | $2,900-17.1%$2/sqft |
Source: LVR #2689075 | ||
| 6/13/2024 | Listing removed | -- |
Source: LVR #2480811 | ||
| 10/10/2023 | Listed for rent | $3,500$2/sqft |
Source: LVR #2480811 | ||
| 7/12/2023 | Listing removed | -- |
Source: LVR #2480811 | ||
| 3/14/2023 | Listed for rent | $3,500$2/sqft |
Source: LVR #2480811 | ||

