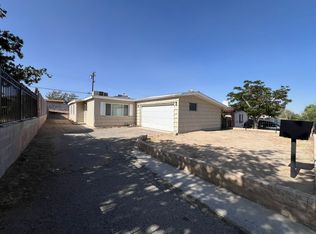Welcome to this charming and inviting 3-bedroom, 2.5-bath home offering 1,645 sqft of comfortable living space, complete with a two-car garage. Thoughtfully designed with both functionality and character, this home has something for everyone.
At the heart of the home is the warm and welcoming kitchen, featuring a beautiful copper sink, a center island perfect for meal prep or casual dining, and a stylish hanging pot rack that adds both charm and convenience. Two linen closets throughout the home provide plenty of extra storage.
Just off the main living area, you'll find a flexible space that can be used as a den or playroom ideal for entertaining guests or spending quality time with family.
The primary suite offers a true retreat with two walk-in closets great for his and hers and a private en-suite bathroom. The second bedroom includes its own private half bath, making it a great option for teenagers or guests.
Step outside to a fenced front yard and a generous backyard perfect for outdoor enjoyment. The covered patio is great for hosting or relaxing, and the large shed provides plenty of space for storage or a potential workshop.
This home effortlessly blends comfort, style, and practical living an ideal place to call home.
House for rent
$2,400/mo
1013 Glacier Dr, Barstow, CA 92311
3beds
1,645sqft
Price may not include required fees and charges.
Singlefamily
Available now
Cats, small dogs OK
Central air, evaporative cooling
Gas dryer hookup laundry
2 Attached garage spaces parking
Central
What's special
Fenced front yardCenter islandPrivate en-suite bathroomFlexible spaceGenerous backyardTwo walk-in closetsCopper sink
- 11 days
- on Zillow |
- -- |
- -- |
Travel times
Looking to buy when your lease ends?
Consider a first-time homebuyer savings account designed to grow your down payment with up to a 6% match & 4.15% APY.
Facts & features
Interior
Bedrooms & bathrooms
- Bedrooms: 3
- Bathrooms: 3
- Full bathrooms: 2
- 1/2 bathrooms: 1
Rooms
- Room types: Office
Heating
- Central
Cooling
- Central Air, Evaporative Cooling
Appliances
- Included: Dishwasher, Freezer, Microwave, Stove
- Laundry: Gas Dryer Hookup, Hookups, Laundry Room, Washer Hookup
Features
- Bedroom on Main Level, Main Level Primary, Primary Suite
- Flooring: Laminate
Interior area
- Total interior livable area: 1,645 sqft
Property
Parking
- Total spaces: 2
- Parking features: Attached, Covered
- Has attached garage: Yes
- Details: Contact manager
Features
- Stories: 1
- Exterior features: Contact manager
- Has view: Yes
- View description: Contact manager
Details
- Parcel number: 0181821100000
Construction
Type & style
- Home type: SingleFamily
- Property subtype: SingleFamily
Condition
- Year built: 1970
Community & HOA
Location
- Region: Barstow
Financial & listing details
- Lease term: 12 Months
Price history
| Date | Event | Price |
|---|---|---|
| 7/22/2025 | Listed for rent | $2,400$1/sqft |
Source: CRMLS #HD25164885 | ||
| 7/15/2025 | Sold | $322,500-0.8%$196/sqft |
Source: | ||
| 6/11/2025 | Contingent | $325,000$198/sqft |
Source: | ||
| 6/3/2025 | Listed for sale | $325,000+38.9%$198/sqft |
Source: | ||
| 3/7/2025 | Sold | $234,000-16.1%$142/sqft |
Source: Public Record | ||
![[object Object]](https://photos.zillowstatic.com/fp/9a7edf490d196b976d6db0c9581a0cd8-p_i.jpg)
