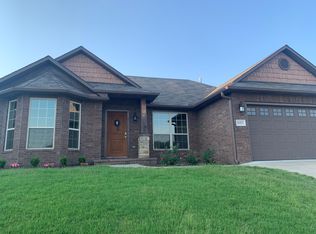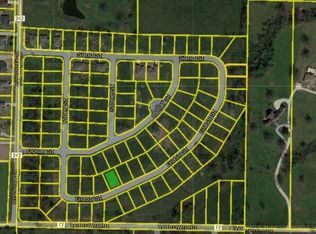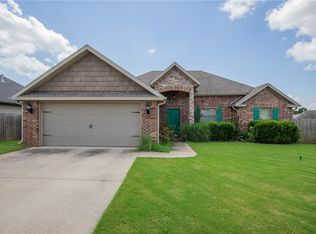Sold for $40,000 on 07/14/23
$40,000
1013 Glass St, Cave Springs, AR 72718
0beds
0baths
9,147Square Feet
VacantLand
Built in ----
9,147 Square Feet Lot
$432,800 Zestimate®
$--/sqft
$2,635 Estimated rent
Home value
$432,800
$411,000 - $454,000
$2,635/mo
Zestimate® history
Loading...
Owner options
Explore your selling options
What's special
A rare opportunity to join a growing community with a hometown atmosphere, quiet countryside tranquility and the conveniences of 4 large cities nearby. Younger well-paid families are purchasing their first home here, and this new neighborhood is fast becoming the place to live.
Small hometown with the least crimes around. Within 3 miles of Bentonville, Rogers, Springdale and Fayetteville, you have golfing, malls and a beautiful airport with several outdoor recreations just a little further. You are located inside the coveted Bentonville school district - each school within the system rated 9 - 10.
This lot is situated to have your new home face south, starting each day warmed with morning sunlight.
This subdivision is already half developed with your neighbors' homes sized from 1375 - 1725 sqft. At just the right size and priced affordably, 8 of our lots have sold, so act fast.
Contact us to make a deal on multiple lots.
Price history
| Date | Event | Price |
|---|---|---|
| 10/9/2025 | Listing removed | $437,000 |
Source: | ||
| 8/28/2025 | Price change | $437,000-1.8% |
Source: | ||
| 6/19/2025 | Listed for sale | $445,000-0.6% |
Source: | ||
| 5/7/2025 | Listing removed | $447,900 |
Source: | ||
| 2/7/2025 | Listed for sale | $447,900-2.4% |
Source: | ||
Public tax history
| Year | Property taxes | Tax assessment |
|---|---|---|
| 2024 | $1,292 +33.2% | $10,000 +127.3% |
| 2023 | $970 +3.6% | $4,400 |
| 2022 | $936 +2.1% | $4,400 |
Find assessor info on the county website
Neighborhood: 72718
Nearby schools
GreatSchools rating
- 8/10Evening Star Elementary SchoolGrades: K-4Distance: 3.2 mi
- 9/10J. William Fulbright Junior High SchoolGrades: 7-8Distance: 5 mi
- 8/10Bentonville High SchoolGrades: 9-12Distance: 7.1 mi


