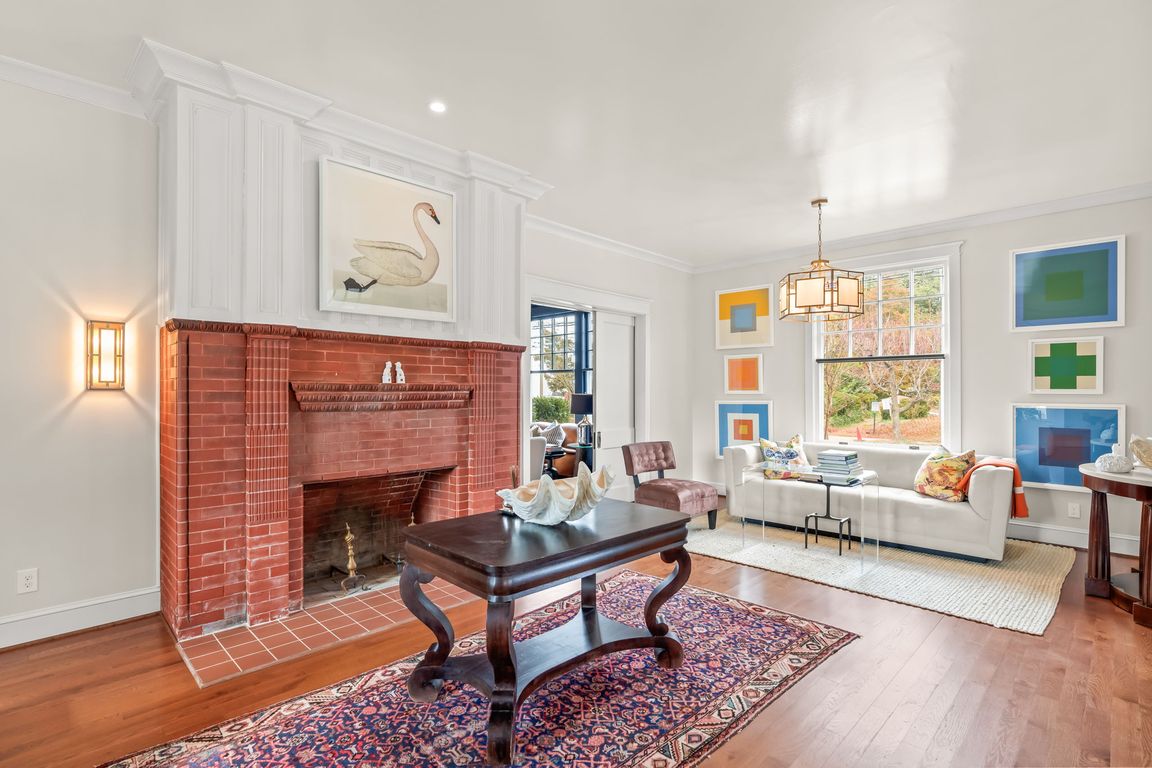
For sale
$625,000
4beds
3,629sqft
1013 Johnson St, High Point, NC 27262
4beds
3,629sqft
Stick/site built, residential, single family residence
Built in 1913
0.28 Acres
Open parking
- 46 days |
- 1,172 |
- 70 |
Source: Triad MLS,MLS#: 1198019 Originating MLS: High Point
Originating MLS: High Point
Travel times
Living Room
Kitchen
Primary Bedroom
Zillow last checked: 8 hours ago
Listing updated: November 14, 2025 at 12:53pm
Listed by:
Mary Powell DeLille 336-471-5108,
DeLille HOME
Source: Triad MLS,MLS#: 1198019 Originating MLS: High Point
Originating MLS: High Point
Facts & features
Interior
Bedrooms & bathrooms
- Bedrooms: 4
- Bathrooms: 3
- Full bathrooms: 2
- 1/2 bathrooms: 1
- Main level bathrooms: 1
Primary bedroom
- Level: Second
- Dimensions: 19.25 x 12.5
Bedroom 2
- Level: Second
- Dimensions: 15.08 x 12.67
Bedroom 3
- Level: Second
- Dimensions: 19.67 x 13.58
Bedroom 4
- Level: Second
- Dimensions: 17.08 x 11
Breakfast
- Level: Main
- Dimensions: 13.17 x 11.25
Den
- Level: Main
- Dimensions: 19.25 x 16.33
Dining room
- Level: Main
- Dimensions: 17.42 x 14.17
Kitchen
- Level: Main
- Dimensions: 14.33 x 12.17
Laundry
- Level: Main
- Dimensions: 6.92 x 3.83
Living room
- Level: Main
- Dimensions: 30.33 x 15
Office
- Level: Main
- Dimensions: 18.17 x 9.17
Heating
- Forced Air, Multiple Systems, Natural Gas
Cooling
- Central Air
Appliances
- Included: Dishwasher, Exhaust Fan, Free-Standing Range, Gas Water Heater
- Laundry: Dryer Connection, Main Level, Washer Hookup
Features
- Ceiling Fan(s), Freestanding Tub, Kitchen Island, Separate Shower, Solid Surface Counter
- Flooring: Tile, Wood
- Basement: Unfinished, Basement, Crawl Space
- Attic: Pull Down Stairs
- Number of fireplaces: 1
- Fireplace features: Living Room
Interior area
- Total structure area: 3,854
- Total interior livable area: 3,629 sqft
- Finished area above ground: 3,629
Video & virtual tour
Property
Parking
- Parking features: Alley Access, On Street
- Has uncovered spaces: Yes
Features
- Levels: Two
- Stories: 2
- Patio & porch: Porch
- Pool features: None
- Fencing: Fenced,Privacy
Lot
- Size: 0.28 Acres
- Features: Historic District
Details
- Additional structures: Storage
- Parcel number: 0189502
- Zoning: R-5
- Special conditions: Owner Sale
- Other equipment: Sump Pump
Construction
Type & style
- Home type: SingleFamily
- Property subtype: Stick/Site Built, Residential, Single Family Residence
Materials
- Wood Siding
Condition
- Year built: 1913
Utilities & green energy
- Sewer: Public Sewer
- Water: Public
Community & HOA
Community
- Security: Security System
- Subdivision: Johnson Place
HOA
- Has HOA: No
Location
- Region: High Point
Financial & listing details
- Tax assessed value: $392,300
- Annual tax amount: $5,957
- Date on market: 10/3/2025
- Cumulative days on market: 211 days
- Listing agreement: Exclusive Right To Sell
- Listing terms: Cash,Conventional,FHA,VA Loan