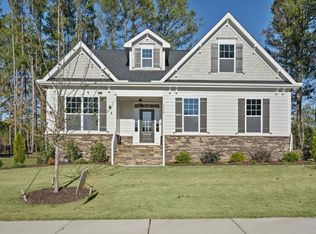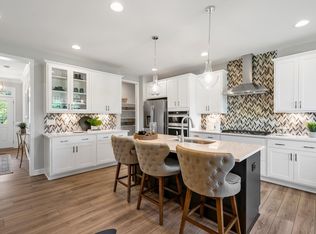Sold for $950,000 on 04/09/25
$950,000
1013 Manchaca Loop, Apex, NC 27539
6beds
4,304sqft
Single Family Residence, Residential
Built in 2020
0.29 Acres Lot
$938,200 Zestimate®
$221/sqft
$3,813 Estimated rent
Home value
$938,200
$891,000 - $985,000
$3,813/mo
Zestimate® history
Loading...
Owner options
Explore your selling options
What's special
Turn-key, move-in ready home is ready for you with no renovations or updates required. Take advantage of this like-new home conveniently located in sought-after Apex, NC. Just minutes to Cary, Raleigh and major commuter roads, yet situated in an idyllic neighborhood, you'll be able to enjoy peace & quiet while also being convenient to shopping, dining and daily activities. A former Parade of Homes model home, this property offers several upgrades including solid hardwood oak flooring, collapsible 4-panel glass door onto the screened porch, pot-filler & more. Gas cooktop, wall oven and microwave, along with a huge walk in pantry and kitchen island makes this kitchen a standout. Open floor plan is perfect for entertaining. New carpet on the second floor. Encapsulated crawl space, gutter guards and private back yard. Don't hesitate, make your appointment today.
Zillow last checked: 8 hours ago
Listing updated: October 28, 2025 at 12:50am
Listed by:
Cara Pierce 919-274-6593,
Compass -- Raleigh
Bought with:
Michael Proctor, 277511
Triangle Home Team Realty
Source: Doorify MLS,MLS#: 10083712
Facts & features
Interior
Bedrooms & bathrooms
- Bedrooms: 6
- Bathrooms: 5
- Full bathrooms: 5
Heating
- Forced Air, Natural Gas
Cooling
- Central Air
Appliances
- Included: Dishwasher, Gas Cooktop, Microwave, Refrigerator, Stainless Steel Appliance(s), Washer/Dryer
- Laundry: Laundry Room, Upper Level
Features
- Bookcases, Ceiling Fan(s), Coffered Ceiling(s), Entrance Foyer, Granite Counters, Kitchen Island, Pantry, Smooth Ceilings, Storage, Tray Ceiling(s), Walk-In Closet(s), Wired for Data
- Flooring: Carpet, Hardwood, Tile
- Windows: Blinds, Double Pane Windows
- Basement: Other
- Number of fireplaces: 1
- Fireplace features: Family Room
- Common walls with other units/homes: No Common Walls
Interior area
- Total structure area: 4,304
- Total interior livable area: 4,304 sqft
- Finished area above ground: 4,304
- Finished area below ground: 0
Property
Parking
- Total spaces: 4
- Parking features: Garage, Garage Door Opener, Garage Faces Side
- Attached garage spaces: 2
- Uncovered spaces: 2
Features
- Levels: Three Or More, Two
- Patio & porch: Deck, Porch, Screened
- Exterior features: Private Yard
- Has view: Yes
Lot
- Size: 0.29 Acres
- Features: Back Yard
Details
- Parcel number: 0770242447
- Special conditions: Standard
Construction
Type & style
- Home type: SingleFamily
- Architectural style: Traditional, Transitional
- Property subtype: Single Family Residence, Residential
Materials
- Fiber Cement, Stone Veneer
- Foundation: Block
- Roof: Shingle
Condition
- New construction: No
- Year built: 2020
Utilities & green energy
- Sewer: Public Sewer
- Water: Public
Community & neighborhood
Location
- Region: Apex
- Subdivision: Fairview Park
HOA & financial
HOA
- Has HOA: Yes
- HOA fee: $237 quarterly
- Services included: Unknown
Price history
| Date | Event | Price |
|---|---|---|
| 4/9/2025 | Sold | $950,000+2.7%$221/sqft |
Source: | ||
| 3/22/2025 | Pending sale | $925,000$215/sqft |
Source: | ||
| 3/20/2025 | Listed for sale | $925,000+65.2%$215/sqft |
Source: | ||
| 4/30/2020 | Sold | $560,000+0%$130/sqft |
Source: Public Record | ||
| 3/22/2020 | Price change | $559,900-3.6%$130/sqft |
Source: Mattamy Homes | ||
Public tax history
| Year | Property taxes | Tax assessment |
|---|---|---|
| 2025 | $7,177 +2.2% | $835,027 |
| 2024 | $7,022 +11.8% | $835,027 +33.7% |
| 2023 | $6,278 +3.9% | $624,530 |
Find assessor info on the county website
Neighborhood: 27539
Nearby schools
GreatSchools rating
- 7/10Yates Mill ElementaryGrades: PK-5Distance: 3.9 mi
- 7/10Dillard Drive MiddleGrades: 6-8Distance: 5 mi
- 7/10Middle Creek HighGrades: 9-12Distance: 1.3 mi
Schools provided by the listing agent
- Elementary: Wake - Yates Mill
- Middle: Wake - Dillard
- High: Wake - Middle Creek
Source: Doorify MLS. This data may not be complete. We recommend contacting the local school district to confirm school assignments for this home.
Get a cash offer in 3 minutes
Find out how much your home could sell for in as little as 3 minutes with a no-obligation cash offer.
Estimated market value
$938,200
Get a cash offer in 3 minutes
Find out how much your home could sell for in as little as 3 minutes with a no-obligation cash offer.
Estimated market value
$938,200

