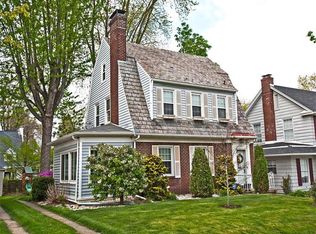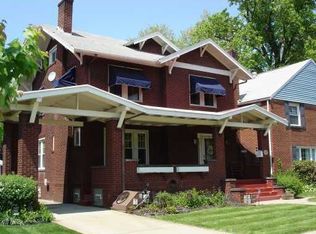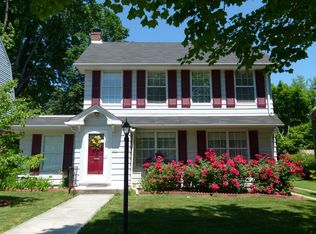Sold for $264,500
$264,500
1013 Manor Rd, New Kensington, PA 15068
4beds
--sqft
Single Family Residence
Built in 1949
6,969.6 Square Feet Lot
$272,000 Zestimate®
$--/sqft
$1,657 Estimated rent
Home value
$272,000
$256,000 - $288,000
$1,657/mo
Zestimate® history
Loading...
Owner options
Explore your selling options
What's special
Classic features w/modern feel on picturesque tree lined dead-end street. IMPECCABLY MAINTAINED & thoughtfully UPDATED w/original details & character. Great flow w/hardwoods thruout, spacious rooms & plenty of outdoor space to relax & enjoy. Large LR w/fresh paint & gas fireplace leads out to cozy private low-maint renovated porch. Formal DR w/french doors, wainscoting & updated lighting. Updated kitchen w/granite counters exits to new deck & newly completed patio. Upper level w/nicely sized master & 3 add'l bedrooms. Lower level is semi-finished game room for buyers use of choice w/newly updated laundry, cedar closet & storage. Large driveway w/plenty of room for guest parking + 2-car detached garage. Flexible layout allows for main floor master w/attached full bath if desired. SO MANY UPDATES: New front door, updated baths, updated low maint porch, new deck, fresh paint inside & out + more. Easy access to downtown New Kensington & major arteries 56, 28, 366 Ready for move in!
Zillow last checked: 8 hours ago
Listing updated: June 04, 2023 at 09:26pm
Listed by:
Lynn Niman 412-782-3700,
BERKSHIRE HATHAWAY HOMESERVICES THE PREFERRED REAL
Bought with:
Carol Lipanot
CENTURY 21 AMERICAN HERITAGE
Source: WPMLS,MLS#: 1594835 Originating MLS: West Penn Multi-List
Originating MLS: West Penn Multi-List
Facts & features
Interior
Bedrooms & bathrooms
- Bedrooms: 4
- Bathrooms: 2
- Full bathrooms: 2
Primary bedroom
- Level: Upper
- Dimensions: 12x15
Bedroom 2
- Level: Upper
- Dimensions: 10x11
Bedroom 3
- Level: Upper
- Dimensions: 13x12
Bedroom 4
- Level: Upper
- Dimensions: 9x10
Dining room
- Level: Main
- Dimensions: 12x13
Entry foyer
- Level: Main
Kitchen
- Level: Main
- Dimensions: 12x14
Laundry
- Level: Lower
Living room
- Level: Main
- Dimensions: 12x23
Heating
- Gas, Hot Water
Cooling
- Central Air
Appliances
- Included: Some Gas Appliances, Dishwasher, Disposal, Refrigerator, Stove
Features
- Window Treatments
- Flooring: Ceramic Tile, Hardwood, Vinyl
- Windows: Window Treatments
- Basement: Full,Interior Entry
- Number of fireplaces: 1
- Fireplace features: Gas
Property
Parking
- Total spaces: 2
- Parking features: Detached, Garage, Garage Door Opener
- Has garage: Yes
Features
- Levels: Two
- Stories: 2
- Pool features: None
Lot
- Size: 6,969 sqft
- Dimensions: 50 x 139 m/l
Details
- Parcel number: 2403080308
Construction
Type & style
- Home type: SingleFamily
- Architectural style: Colonial,Two Story
- Property subtype: Single Family Residence
Materials
- Frame
- Roof: Asphalt
Condition
- Resale
- Year built: 1949
Details
- Warranty included: Yes
Utilities & green energy
- Sewer: Public Sewer
- Water: Public
Community & neighborhood
Location
- Region: New Kensington
Price history
| Date | Event | Price |
|---|---|---|
| 6/2/2023 | Sold | $264,500-3.8% |
Source: | ||
| 5/3/2023 | Listed for sale | $274,900 |
Source: BHHS broker feed #1594835 Report a problem | ||
| 5/2/2023 | Contingent | $274,900 |
Source: | ||
| 4/14/2023 | Price change | $274,900-1.5% |
Source: | ||
| 4/5/2023 | Price change | $279,000-1.8% |
Source: | ||
Public tax history
| Year | Property taxes | Tax assessment |
|---|---|---|
| 2024 | $2,853 +5.6% | $17,870 |
| 2023 | $2,701 +1% | $17,870 |
| 2022 | $2,674 +5.6% | $17,870 |
Find assessor info on the county website
Neighborhood: 15068
Nearby schools
GreatSchools rating
- 4/10Roy A. Hunt Elementary SchoolGrades: 3-6Distance: 0.4 mi
- 2/10Valley Junior-Senior High SchoolGrades: 7-12Distance: 0.5 mi
- NAMartin SchoolGrades: PK-KDistance: 1 mi
Schools provided by the listing agent
- District: New Kensington/Arnold
Source: WPMLS. This data may not be complete. We recommend contacting the local school district to confirm school assignments for this home.
Get pre-qualified for a loan
At Zillow Home Loans, we can pre-qualify you in as little as 5 minutes with no impact to your credit score.An equal housing lender. NMLS #10287.


