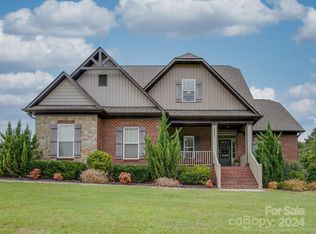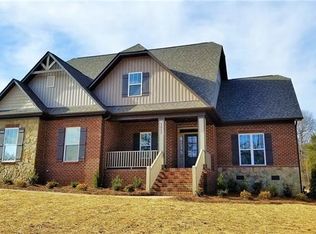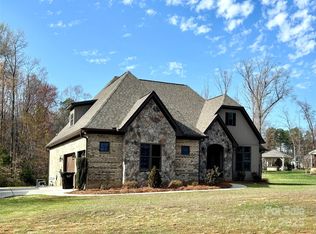PRICE REDUCED on this open, warm, beautiful new home. Come take a look! Safety and sanitation protocols will be in place. Septic permit allows 4 bedrooms. Large bonus upstairs can be 4th bedroom(no closet). Huge open great room, breakfast, kitchen plan to make many family memories. Large island that will accommodate a family worth of bar stools. Large dining room that could be home office with the addition of French doors. Master down with separate garden tub and shower. Laundry room has area for drop zone. Downstairs has gas pack HVAC unit and upstairs has heat pump. Almost an acre of flat yard. Great community! Covered front porch and covered back porch with ceiling fan. Just minutes from the Monroe Expressway bypass that makes your trip into Charlotte a breeze. Such warm inviting floor plan. 2/10 Structural Home Warranty Provided.
This property is off market, which means it's not currently listed for sale or rent on Zillow. This may be different from what's available on other websites or public sources.


