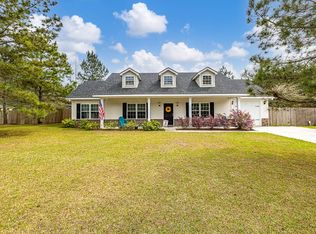Sold for $255,000 on 02/19/25
$255,000
1013 Merchant Ln SE, Townsend, GA 31331
3beds
1,413sqft
Single Family Residence
Built in 2017
0.51 Acres Lot
$256,600 Zestimate®
$180/sqft
$1,710 Estimated rent
Home value
$256,600
Estimated sales range
Not available
$1,710/mo
Zestimate® history
Loading...
Owner options
Explore your selling options
What's special
This charming 3-bedroom, 2-bathroom home is nestled on a lovely half-acre lot in a peaceful cul-de-sac, ideal for comfortable living. Inside, you’ll find a spacious living room and kitchen adorned with beautiful cabinetry and an oversized pantry. The home features tile flooring throughout, with cozy carpet in the bedrooms. The master suite includes a generous walk-in closet, double vanities, a 6-foot garden tub, and a separate shower. You'll appreciate the ample closet space available throughout the house. It has been meticulously maintained and includes a front door with keyless entry that can be connected via Bluetooth to your phone. Only approximately 35-45 minutes from St. Simons Island and Jekyll Island beaches! NO HOA'S and NO FLOOD ZONE!
Zillow last checked: 8 hours ago
Listing updated: February 24, 2025 at 05:55am
Listed by:
Kimberly Hobby 912-506-4530,
Signature Properties Group Inc.
Bought with:
Non-Member Solds Only (Outside) Non-Members Solds
Non-member for solds only
Source: GIAOR,MLS#: 1648833Originating MLS: Golden Isles Association of Realtors
Facts & features
Interior
Bedrooms & bathrooms
- Bedrooms: 3
- Bathrooms: 2
- Full bathrooms: 2
Primary bedroom
- Description: Flooring: Tile
- Features: Walk-In Closet(s)
- Level: Main
- Dimensions: 13.5 x 12.0
Bedroom 2
- Description: Flooring: Tile
- Level: Main
- Dimensions: 11.5 x 10
Bedroom 3
- Description: Flooring: Tile
- Level: Main
- Dimensions: 10.0 x 9.5
Primary bathroom
- Description: Flooring: Tile
- Level: Main
- Dimensions: 13.5 x 9.0
Bathroom 2
- Level: Main
- Dimensions: 8.5 x 4.0
Great room
- Description: Flooring: Tile
- Level: Main
- Dimensions: 28.0 x 14.5
Kitchen
- Description: Flooring: Tile
- Level: Main
- Dimensions: 13.5 x 12
Heating
- Central, Electric
Cooling
- Central Air, Electric
Appliances
- Included: Dishwasher, Oven, Range, Refrigerator
- Laundry: Washer Hookup, Dryer Hookup, Laundry Room
Features
- Attic, Country Kitchen, Pantry
- Flooring: Carpet, Tile
- Attic: Partially Floored
Interior area
- Total interior livable area: 1,413 sqft
Property
Parking
- Total spaces: 2
- Parking features: Driveway, Garage Door Opener, Paved
- Garage spaces: 2
- Has uncovered spaces: Yes
Features
- Exterior features: Paved Driveway
- Pool features: None
Lot
- Size: 0.51 Acres
- Features: Cul-De-Sac, Landscaped
Details
- Parcel number: 0050C 0120
- Zoning description: Residential
Construction
Type & style
- Home type: SingleFamily
- Property subtype: Single Family Residence
Materials
- Vinyl Siding, Drywall
- Roof: Asphalt
Condition
- New construction: No
- Year built: 2017
Utilities & green energy
- Sewer: Septic Tank
- Water: Public
- Utilities for property: Cable Available, Electricity Available, Septic Available
Community & neighborhood
Location
- Region: Townsend
- Subdivision: Coastal Pines
Other
Other facts
- Listing terms: Cash,Conventional,FHA,VA Loan
- Road surface type: Paved
Price history
| Date | Event | Price |
|---|---|---|
| 2/19/2025 | Sold | $255,000-3.7%$180/sqft |
Source: GIAOR #1648833 | ||
| 1/20/2025 | Pending sale | $264,900$187/sqft |
Source: GIAOR #1648833 | ||
| 1/10/2025 | Price change | $264,900-3.6%$187/sqft |
Source: GIAOR #1648833 | ||
| 10/11/2024 | Price change | $274,900-1.8%$195/sqft |
Source: GIAOR #1648833 | ||
| 8/29/2024 | Listed for sale | $279,900+22.5%$198/sqft |
Source: GIAOR #1648833 | ||
Public tax history
| Year | Property taxes | Tax assessment |
|---|---|---|
| 2024 | $3,053 +3.5% | $105,600 +4.7% |
| 2023 | $2,950 +18.6% | $100,840 +20.2% |
| 2022 | $2,488 +28.8% | $83,880 +31.3% |
Find assessor info on the county website
Neighborhood: 31331
Nearby schools
GreatSchools rating
- 5/10Todd Grant Elementary SchoolGrades: PK-5Distance: 6.7 mi
- 4/10McIntosh County Middle SchoolGrades: 6-8Distance: 7.4 mi
- 5/10McIntosh County AcademyGrades: 9-12Distance: 2.5 mi
Schools provided by the listing agent
- Elementary: Todd Grant Elementary
- Middle: McIntosh Middle
- High: McIntosh Academy
Source: GIAOR. This data may not be complete. We recommend contacting the local school district to confirm school assignments for this home.

Get pre-qualified for a loan
At Zillow Home Loans, we can pre-qualify you in as little as 5 minutes with no impact to your credit score.An equal housing lender. NMLS #10287.
