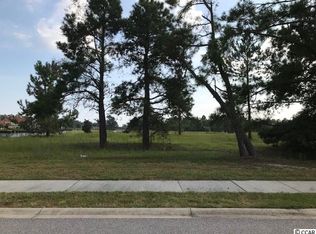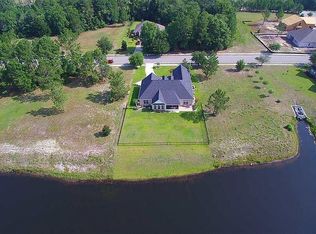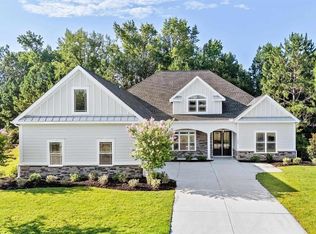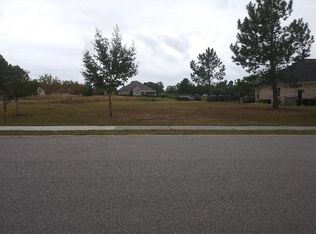ONE OF A KIND, beautiful CUSTOM 4 bedroom and 3 bath home with 3 car garage on lake in the highly desirable Wild Wing Plantation! This community features over 180 acres of connecting navigable lakes, a community pool, tennis courts and more! Completely upgraded Smart House, open concept, with Imported Italian Porcelain Wood Look Tile throughout entire home (except bathrooms), tankless hot water heater, with 12' Ceilings and Wainscoting throughout main living areas. Beautiful Gourmet kitchen with 9' x 6 granite island, 2 wall ovens, 1 dual fuel range (Gas cooktop/electric oven), 1 Microwave Pot filler, oversized refrigerator, large pantry and farm style sink. Listen to music through your surround sound speakers in the living room, Carolina room and screened porch! While cooking or entertaining, you have beautiful views of your stacked stone fireplace with natural gas and driftwood looking logs, and easy view of your TV! Custom wood stained planks in the ceiling. The beautiful Carolina Room has easy glide hung doors and beautiful views of the lake! The primary bedroom along with two other guest rooms are on the main floor. The primary bathroom has an extra large walk in tiled shower with bench seating and handheld shower head, along with extra overhead rain shower. Granite vanity counter with separate area for seating. The primary bedroom also boasts two large closets with custom shelving. The bonus room upstairs has its own on suite bathroom and VERY Large walk in attic storage from bonus room upstairs! Bonus room is great as an additional bedroom or secondary living room, entertainment room, plenty of room for a pool table or Video Gaming Room. As for this custom construction quality, superb, as All exterior walls were built with 2" x 6", windows are tilt in double pane and gas filled. 6'x8' Mahogany Arched Double Doors, Radiant Barrier Roofing, Hardie Plank Siding, Rain Bird Smart Sprinkler System, Natural Gas Line outside for easy Barbecue Grill, electric boxes on both brick driveway pillars for decor/decorations/lighting, and custom bulkhead for your boat side slip! Come see this amazing home today, that leaves nothing left to desire! Centrally located close to major highways, shopping, golfing, restaurants/bars, Tanger Outlets, the local Colleges, and more!!!
This property is off market, which means it's not currently listed for sale or rent on Zillow. This may be different from what's available on other websites or public sources.




