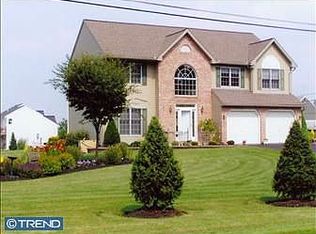For more info, TXT 4909 to 555000 (Std msg and data rates apply. Text STOP to opt-out, HELP for more info and T1846 for terms. privacy policy at http://text4.us/Terms.htm) This traditional one story 3 bedroom, 2 bath ranch has a family oriented floor plan that leaves nothing out. Besides the formal living room (or study if you prefer) and dining room, theres a gathering room with fireplace and snack bar and patio doors leading to a concrete patio (16x14)and a PVC fenced rear yard. The U shaped kitchen is in close proximity to the handy utility area just off the garage. Of particular note is the grand master bedroom with garden whirlpool tub and walk-in closet. The sleeping area is completed with two family bedrooms to the front. Bilco door to the rear of home allows you to finish off the basement any way you choose. 15 mile views!
This property is off market, which means it's not currently listed for sale or rent on Zillow. This may be different from what's available on other websites or public sources.
