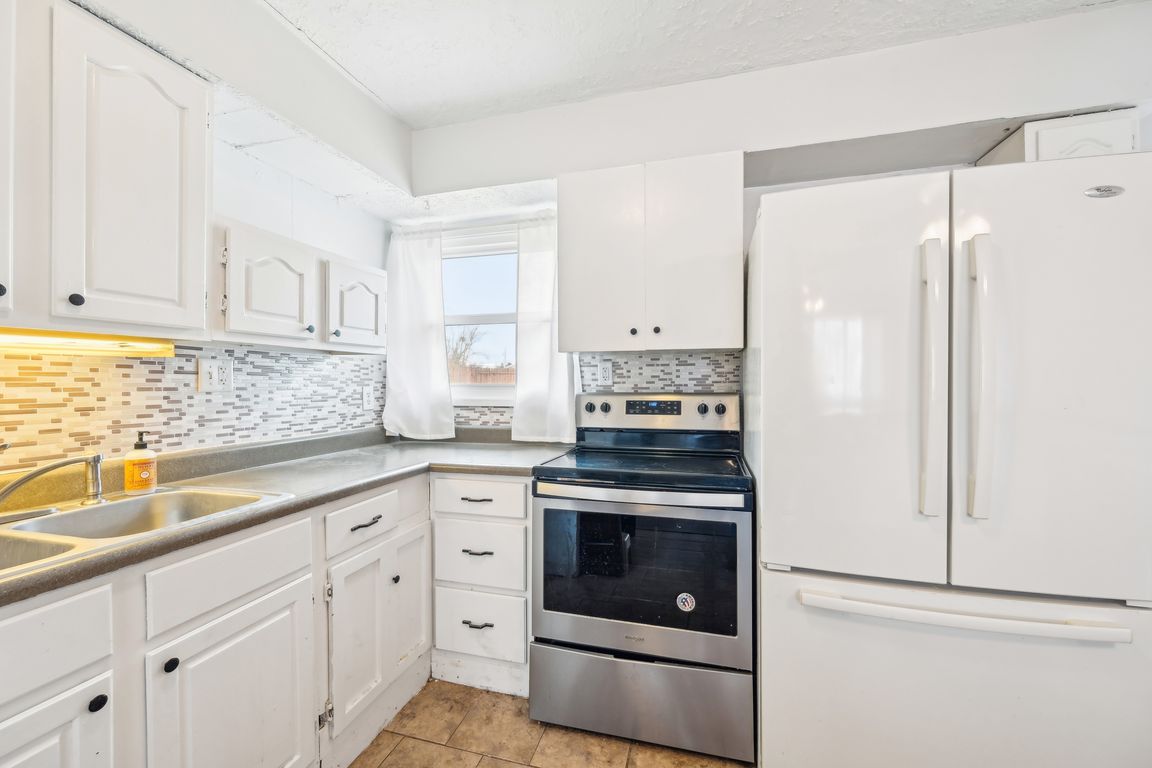
Under contract
$135,000
3beds
816sqft
1013 Parnell Dr, Xenia, OH 45385
3beds
816sqft
Single family residence
Built in 1956
8,433 sqft
1 Garage space
$165 price/sqft
What's special
Spacious fenced-in backyard
Ranch home featuring 3 bedrooms and 1 bathroom. This property has a spacious fenced-in backyard, a 1.5 car detached garage and a handy storage shed. Several updates over the years. The roof was replaced in 2011, the windows were updated in 2016, and a new water heater was installed in 2018. ...
- 160 days
- on Zillow |
- 48 |
- 0 |
Likely to sell faster than
Source: DABR MLS,MLS#: 928600 Originating MLS: Dayton Area Board of REALTORS
Originating MLS: Dayton Area Board of REALTORS
Travel times
Kitchen
Family Room
Primary Bedroom
Zillow last checked: 7 hours ago
Listing updated: April 01, 2025 at 11:46am
Listed by:
Kristi Robinette (937)376-3390,
Howard Hanna Real Estate Serv,
Tyler Robinette 937-728-3529,
Howard Hanna Real Estate Serv
Source: DABR MLS,MLS#: 928600 Originating MLS: Dayton Area Board of REALTORS
Originating MLS: Dayton Area Board of REALTORS
Facts & features
Interior
Bedrooms & bathrooms
- Bedrooms: 3
- Bathrooms: 1
- Full bathrooms: 1
- Main level bathrooms: 1
Bedroom
- Level: Main
- Dimensions: 10 x 8
Bedroom
- Level: Main
- Dimensions: 11 x 7
Bedroom
- Level: Main
- Dimensions: 11 x 9
Kitchen
- Level: Main
- Dimensions: 13 x 11
Living room
- Level: Main
- Dimensions: 15 x 11
Heating
- Forced Air, Natural Gas
Cooling
- Window Unit(s)
Appliances
- Included: Dryer, Range, Refrigerator, Washer, Gas Water Heater
Interior area
- Total structure area: 816
- Total interior livable area: 816 sqft
Property
Parking
- Total spaces: 1
- Parking features: Detached, Garage, One Car Garage
- Garage spaces: 1
Features
- Levels: One
- Stories: 1
- Patio & porch: Porch
- Exterior features: Fence, Porch, Storage
Lot
- Size: 8,433.22 Square Feet
- Dimensions: 7938
Details
- Additional structures: Shed(s)
- Parcel number: M40000100250011900
- Zoning: Residential
- Zoning description: Residential
Construction
Type & style
- Home type: SingleFamily
- Architectural style: Ranch
- Property subtype: Single Family Residence
Materials
- Frame, Shingle Siding, Vinyl Siding
- Foundation: Slab
Condition
- Year built: 1956
Utilities & green energy
- Water: Public
- Utilities for property: Natural Gas Available, Sewer Available, Water Available
Community & HOA
Community
- Subdivision: Layne
HOA
- Has HOA: No
Location
- Region: Xenia
Financial & listing details
- Price per square foot: $165/sqft
- Tax assessed value: $99,880
- Annual tax amount: $1,484
- Date on market: 2/25/2025