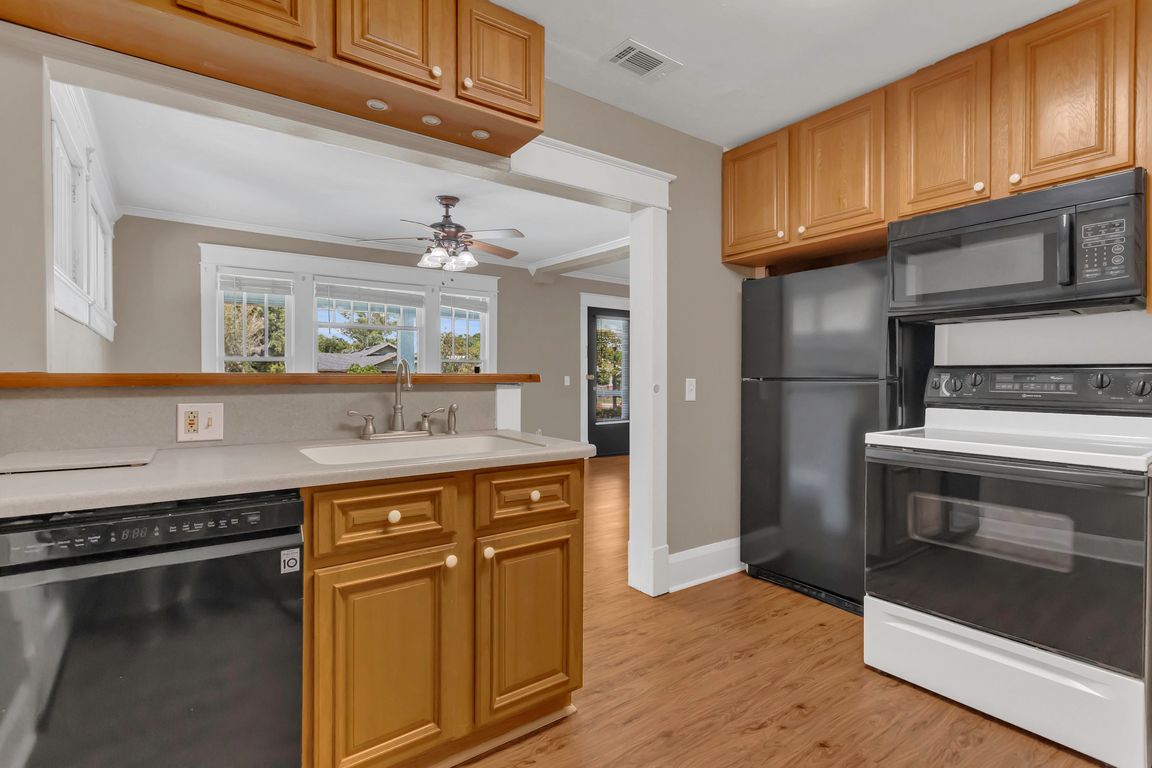
PendingPrice cut: $40K (7/1)
$325,000
3beds
1,302sqft
1013 Pennsylvania Ave, Lakeland, FL 33803
3beds
1,302sqft
Single family residence
Built in 1925
10,123 sqft
2 Carport spaces
$250 price/sqft
What's special
Abundance of natural lightBack deckLush backyardHigh ceilingsOpen floor planFront porchAmple storage
Under contract-accepting backup offers. One or more photo(s) has been virtually staged. Imagine the possibilities! Rare opportunity for affordable living in a charming home in the Heart of Lakeland’s Lake Morton District! Welcome to 1013 Pennsylvania Ave, a beautifully maintained residence nestled in the coveted Lake Morton Historic District of ...
- 86 days
- on Zillow |
- 2,636 |
- 137 |
Likely to sell faster than
Source: Stellar MLS,MLS#: L4953221 Originating MLS: Suncoast Tampa
Originating MLS: Suncoast Tampa
Travel times
Kitchen
Living Room
Primary Bedroom
Zillow last checked: 7 hours ago
Listing updated: August 21, 2025 at 07:27am
Listing Provided by:
Cynthia White 863-899-3017,
LIVE FLORIDA REALTY 863-868-8905
Source: Stellar MLS,MLS#: L4953221 Originating MLS: Suncoast Tampa
Originating MLS: Suncoast Tampa

Facts & features
Interior
Bedrooms & bathrooms
- Bedrooms: 3
- Bathrooms: 2
- Full bathrooms: 2
Primary bedroom
- Features: Walk-In Closet(s)
- Level: First
Bedroom 2
- Features: Built-in Closet
- Level: First
Bedroom 3
- Features: Built-in Closet
- Level: First
Primary bathroom
- Level: First
Bathroom 2
- Level: First
Dining room
- Level: First
- Area: 156 Square Feet
- Dimensions: 13x12
Kitchen
- Level: First
- Area: 117 Square Feet
- Dimensions: 13x9
Living room
- Level: First
- Area: 256 Square Feet
- Dimensions: 16x16
Heating
- Central
Cooling
- Central Air
Appliances
- Included: Dishwasher, Microwave, Range, Refrigerator
- Laundry: Other, Outside
Features
- Ceiling Fan(s), Thermostat
- Flooring: Luxury Vinyl
- Has fireplace: Yes
- Fireplace features: Decorative
Interior area
- Total structure area: 1,604
- Total interior livable area: 1,302 sqft
Video & virtual tour
Property
Parking
- Total spaces: 2
- Parking features: Alley Access, Covered, Driveway, Oversized
- Carport spaces: 2
- Has uncovered spaces: Yes
Features
- Levels: One
- Stories: 1
- Patio & porch: Deck
- Exterior features: Private Mailbox
Lot
- Size: 10,123 Square Feet
- Dimensions: 75 x 135
- Features: Historic District, City Lot, Near Public Transit
- Residential vegetation: Trees/Landscaped
Details
- Additional structures: Shed(s), Storage
- Parcel number: 242819231000001093
- Zoning: RA-4
- Special conditions: None
Construction
Type & style
- Home type: SingleFamily
- Architectural style: Bungalow
- Property subtype: Single Family Residence
Materials
- Wood Frame
- Foundation: Crawlspace
- Roof: Metal
Condition
- Completed
- New construction: No
- Year built: 1925
Utilities & green energy
- Sewer: Public Sewer
- Water: Public
- Utilities for property: Electricity Connected, Public, Sewer Connected, Street Lights, Water Connected
Community & HOA
Community
- Subdivision: FUTCH & ROGERS SUB
HOA
- Has HOA: No
- Pet fee: $0 monthly
Location
- Region: Lakeland
Financial & listing details
- Price per square foot: $250/sqft
- Tax assessed value: $233,978
- Annual tax amount: $3,897
- Date on market: 5/28/2025
- Listing terms: Cash,Conventional,FHA
- Ownership: Fee Simple
- Total actual rent: 0
- Electric utility on property: Yes
- Road surface type: Paved