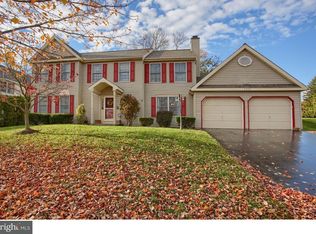Sold for $432,000 on 07/25/24
$432,000
1013 Pepper Ridge Dr, Reading, PA 19606
4beds
2,136sqft
Single Family Residence
Built in 1993
0.25 Acres Lot
$466,000 Zestimate®
$202/sqft
$2,635 Estimated rent
Home value
$466,000
$424,000 - $508,000
$2,635/mo
Zestimate® history
Loading...
Owner options
Explore your selling options
What's special
Welcome to ten thirteen Pepper Ridge Drive in Exeter Township, PA. As you enter this spacious home you will be welcomed by lots of natural light from the skylight and palladium window. The open floor plan of the living room and dining room provide ample space for entertaining and family gatherings. To the left of the front door is a large den with plenty of morning sunshine. This area is perfect for an office or a quiet getaway. It is currently used as a music room. Proceeding from the front door through a small hallway you enter the upgraded kitchen and a very spacious family room. Going from the kitchen to the back yard you are standing on a brand new 30 foot flagstone patio and a stone retaining wall and fire pit. This beautiful outdoor space is perfect for outdoor dining and entertaining. The row of arborvitae trees across the back of the yard provides plenty of privacy. Proceeding to the second floor you will see a freshly painted spacious master bedroom and newly remodeled master bathroom. One of the highlights of this home is the second floor laundry area making doing laundry extremely easy. No need to carry it up and down the stairs. There are 3 spacious extra bedrooms providing space for guests or a growing family. There is a second full bathroom as well. All of the updated appliances in this home convey.
Zillow last checked: 8 hours ago
Listing updated: October 14, 2024 at 02:15pm
Listed by:
Jeffrey Hogue 484-325-0111,
Keller Williams Realty Group
Bought with:
Ed Spayd, RS276480
RE/MAX Of Reading
Source: Bright MLS,MLS#: PABK2044042
Facts & features
Interior
Bedrooms & bathrooms
- Bedrooms: 4
- Bathrooms: 3
- Full bathrooms: 2
- 1/2 bathrooms: 1
- Main level bathrooms: 1
Basement
- Area: 0
Heating
- Forced Air, Natural Gas
Cooling
- Central Air, Electric
Appliances
- Included: Microwave, Dishwasher, Disposal, Oven/Range - Gas, Refrigerator, Water Heater, Gas Water Heater
- Laundry: Has Laundry, Upper Level
Features
- Ceiling Fan(s), Dining Area, Family Room Off Kitchen, Walk-In Closet(s)
- Flooring: Carpet, Ceramic Tile, Hardwood
- Windows: Skylight(s)
- Basement: Full,Interior Entry,Concrete
- Number of fireplaces: 1
- Fireplace features: Wood Burning
Interior area
- Total structure area: 2,136
- Total interior livable area: 2,136 sqft
- Finished area above ground: 2,136
- Finished area below ground: 0
Property
Parking
- Total spaces: 4
- Parking features: Garage Faces Front, Attached, Driveway
- Attached garage spaces: 2
- Uncovered spaces: 2
Accessibility
- Accessibility features: None
Features
- Levels: Two
- Stories: 2
- Patio & porch: Patio, Porch
- Pool features: None
- Fencing: Split Rail
Lot
- Size: 0.25 Acres
Details
- Additional structures: Above Grade, Below Grade
- Parcel number: 43533606396294
- Zoning: RES
- Special conditions: Standard
Construction
Type & style
- Home type: SingleFamily
- Architectural style: Colonial
- Property subtype: Single Family Residence
Materials
- Vinyl Siding
- Foundation: Concrete Perimeter
Condition
- Very Good
- New construction: No
- Year built: 1993
Utilities & green energy
- Electric: 200+ Amp Service
- Sewer: Public Sewer
- Water: Public
- Utilities for property: Cable Available, Electricity Available, Natural Gas Available, Phone Available, Sewer Available, Water Available, Cable
Community & neighborhood
Location
- Region: Reading
- Subdivision: Farming Ridge
- Municipality: EXETER TWP
Other
Other facts
- Listing agreement: Exclusive Right To Sell
- Listing terms: Conventional,Cash,FHA,VA Loan
- Ownership: Fee Simple
Price history
| Date | Event | Price |
|---|---|---|
| 7/25/2024 | Sold | $432,000+1.6%$202/sqft |
Source: | ||
| 6/9/2024 | Pending sale | $425,000$199/sqft |
Source: | ||
| 6/4/2024 | Listed for sale | $425,000+13.3%$199/sqft |
Source: | ||
| 2/4/2022 | Sold | $375,000+13.7%$176/sqft |
Source: | ||
| 11/9/2021 | Pending sale | $329,900$154/sqft |
Source: | ||
Public tax history
| Year | Property taxes | Tax assessment |
|---|---|---|
| 2025 | $7,828 +4.5% | $157,700 |
| 2024 | $7,489 +3.4% | $157,700 |
| 2023 | $7,244 +1.1% | $157,700 |
Find assessor info on the county website
Neighborhood: Jacksonwald
Nearby schools
GreatSchools rating
- 9/10Owatin Creek Elementary SchoolGrades: K-4Distance: 0.7 mi
- 5/10Exeter Twp Junior High SchoolGrades: 7-8Distance: 1.9 mi
- 7/10Exeter Twp Senior High SchoolGrades: 9-12Distance: 1.9 mi
Schools provided by the listing agent
- District: Exeter Township
Source: Bright MLS. This data may not be complete. We recommend contacting the local school district to confirm school assignments for this home.

Get pre-qualified for a loan
At Zillow Home Loans, we can pre-qualify you in as little as 5 minutes with no impact to your credit score.An equal housing lender. NMLS #10287.
Sell for more on Zillow
Get a free Zillow Showcase℠ listing and you could sell for .
$466,000
2% more+ $9,320
With Zillow Showcase(estimated)
$475,320