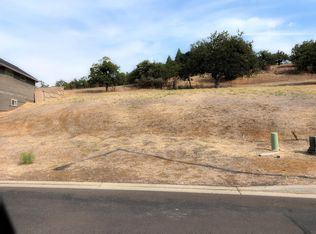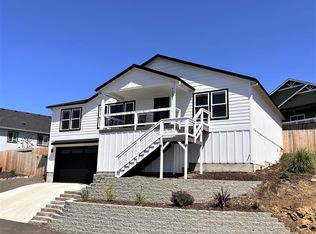Closed
$400,000
1013 Ruby Meadows Dr, Eagle Pt, OR 97524
3beds
2baths
1,727sqft
Single Family Residence
Built in 2021
3,484.8 Square Feet Lot
$397,600 Zestimate®
$232/sqft
$2,270 Estimated rent
Home value
$397,600
$378,000 - $417,000
$2,270/mo
Zestimate® history
Loading...
Owner options
Explore your selling options
What's special
Nestled near the Eagle Point Golf Course, this Ruby Meadows Drive home is packed with features and a view! Built in 2021, this 3 bed/2 bath, 1727 square foot home has a chef style gourmet kitchen with custom granite counter tops, custom cabinetry, and an attractive glass door pantry. The kitchen opens nicely to the generously sized living room with vaulted ceilings and gas fireplace to create the great room. There is a large covered front deck to enjoy the beautiful views to the south across the valley towards Mt. Ashland. Split floor plan with an exceptional primary suite bedroom with vaulted ceiling, barn door separating the bedroom and bathroom, custom tile shower, double vanity and walk-in closet. There is additional space within the structure that could be finished for additional living space, flex space, or hobby room. Finished oversized two car garage, and the home is fenced and landscaped! Hurry, this turn key home wont last long!
Zillow last checked: 8 hours ago
Listing updated: June 13, 2025 at 04:08pm
Listed by:
Ford Real Estate 541-773-2088
Bought with:
John L. Scott Medford
Source: Oregon Datashare,MLS#: 220196869
Facts & features
Interior
Bedrooms & bathrooms
- Bedrooms: 3
- Bathrooms: 2
Heating
- Forced Air, Natural Gas
Cooling
- Central Air
Features
- Built-in Features, Ceiling Fan(s), Double Vanity, Enclosed Toilet(s), Granite Counters, Kitchen Island, Linen Closet, Open Floorplan, Pantry, Vaulted Ceiling(s), Walk-In Closet(s)
- Flooring: Carpet, Laminate, Tile
- Windows: Double Pane Windows, Vinyl Frames
- Basement: Finished,Partial,Unfinished
- Has fireplace: Yes
- Fireplace features: Gas, Living Room
- Common walls with other units/homes: No Common Walls
Interior area
- Total structure area: 1,727
- Total interior livable area: 1,727 sqft
Property
Parking
- Total spaces: 2
- Parking features: Attached, Concrete, Driveway, RV Access/Parking
- Attached garage spaces: 2
- Has uncovered spaces: Yes
Features
- Levels: One
- Stories: 1
- Patio & porch: Deck, Patio
- Fencing: Fenced
- Has view: Yes
- View description: Mountain(s), Panoramic
Lot
- Size: 3,484 sqft
- Features: Drip System, Landscaped, Sprinkler Timer(s), Sprinklers In Front, Sprinklers In Rear
Details
- Parcel number: 10985150
- Zoning description: R-2
- Special conditions: Standard
Construction
Type & style
- Home type: SingleFamily
- Architectural style: Contemporary
- Property subtype: Single Family Residence
Materials
- Frame
- Foundation: Concrete Perimeter
- Roof: Composition
Condition
- New construction: No
- Year built: 2021
Utilities & green energy
- Sewer: Public Sewer
- Water: Public
Community & neighborhood
Security
- Security features: Carbon Monoxide Detector(s), Smoke Detector(s)
Location
- Region: Eagle Pt
- Subdivision: Sterling Estates
HOA & financial
HOA
- Has HOA: Yes
- HOA fee: $30 monthly
- Amenities included: Landscaping
Other
Other facts
- Listing terms: Cash,Conventional
Price history
| Date | Event | Price |
|---|---|---|
| 6/13/2025 | Sold | $400,000$232/sqft |
Source: | ||
| 4/30/2025 | Pending sale | $400,000$232/sqft |
Source: | ||
| 4/16/2025 | Price change | $400,000-3.6%$232/sqft |
Source: | ||
| 3/6/2025 | Listed for sale | $415,000-3.3%$240/sqft |
Source: | ||
| 3/14/2022 | Sold | $429,000-2.3%$248/sqft |
Source: | ||
Public tax history
| Year | Property taxes | Tax assessment |
|---|---|---|
| 2024 | $3,646 +3.5% | $258,730 +3% |
| 2023 | $3,523 +40% | $251,200 +36.2% |
| 2022 | $2,516 +328.9% | $184,440 +323.2% |
Find assessor info on the county website
Neighborhood: 97524
Nearby schools
GreatSchools rating
- 5/10Eagle Rock Elementary SchoolGrades: K-5Distance: 1.2 mi
- 5/10Eagle Point Middle SchoolGrades: 6-8Distance: 1.1 mi
- 7/10Eagle Point High SchoolGrades: 9-12Distance: 0.8 mi
Schools provided by the listing agent
- Elementary: Hillside Elem
- Middle: Eagle Point Middle
- High: Eagle Point High
Source: Oregon Datashare. This data may not be complete. We recommend contacting the local school district to confirm school assignments for this home.

Get pre-qualified for a loan
At Zillow Home Loans, we can pre-qualify you in as little as 5 minutes with no impact to your credit score.An equal housing lender. NMLS #10287.


