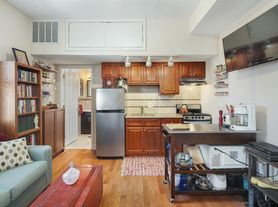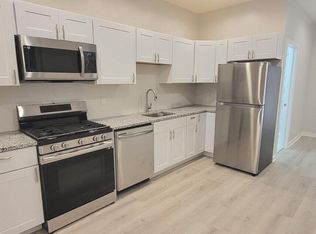Parking, outdoor spaces, great location, this home has it all! The attached garage guarantees you parking when you come everyday. The sizable garage already has a Tesla charger and loft space for storage. A foyer and hallway help keep the outside elements away from the living spaces. The first level of the home features a combined dining space and gourmet kitchen which offers granite countertops, 42" cherry cabinets, stainless steel appliances, and hardwood floors. A spacious patio is great for grilling and outdoor dining. Up to the 2nd level of the home to find a bright bedroom, and a full hall bath with walk-in shower and separate WC. The large living room is the focus of this level with 10' ceilings and sunny west-facing windows. The top level of the home features an incredible primary suite that offers a stylish tray ceiling, a spacious walk-in closet, the laundry closet and an incredible primary bathroom that offers a beautiful ceramic tile shower, large whirlpool tub and double vanity sinks. But the most prized space is the deck off this level that features an incredible view of the city skyline. A third bedroom and full bathroom are located in the lower level of the home. Gleaming oak floors, custom window treatments and recessed lighting are located throughout the home. An easy walk to Rittenhouse Square or just around the corner from all of the new development on Washington Ave, this is the perfect location for those who are looking for a great Graduate Hospital location.
Townhouse for rent
$4,000/mo
1013 S 19th St, Philadelphia, PA 19146
3beds
2,325sqft
Price may not include required fees and charges.
Townhouse
Available now
No pets
Central air, electric, zoned
In unit laundry
1 Attached garage space parking
Natural gas, forced air, zoned
What's special
Attached garageSpacious patioBright bedroomLarge whirlpool tubSunny west-facing windowsCustom window treatmentsIncredible primary suite
- 1 day |
- -- |
- -- |
Travel times
Zillow can help you save for your dream home
With a 6% savings match, a first-time homebuyer savings account is designed to help you reach your down payment goals faster.
Offer exclusive to Foyer+; Terms apply. Details on landing page.
Facts & features
Interior
Bedrooms & bathrooms
- Bedrooms: 3
- Bathrooms: 4
- Full bathrooms: 3
- 1/2 bathrooms: 1
Rooms
- Room types: Dining Room
Heating
- Natural Gas, Forced Air, Zoned
Cooling
- Central Air, Electric, Zoned
Appliances
- Included: Dishwasher, Disposal, Dryer, Microwave, Range, Refrigerator, Stove, Washer
- Laundry: In Unit, Laundry Room, Upper Level
Features
- 9'+ Ceilings, Combination Kitchen/Dining, Dry Wall, Kitchen Island, Primary Bath(s), Recessed Lighting, Tray Ceiling(s), Walk-In Closet(s)
- Flooring: Wood
- Has basement: Yes
Interior area
- Total interior livable area: 2,325 sqft
Property
Parking
- Total spaces: 1
- Parking features: Attached, Covered
- Has attached garage: Yes
- Details: Contact manager
Features
- Exterior features: Contact manager
Details
- Parcel number: 301390300
Construction
Type & style
- Home type: Townhouse
- Architectural style: Contemporary
- Property subtype: Townhouse
Condition
- Year built: 2009
Building
Management
- Pets allowed: No
Community & HOA
Location
- Region: Philadelphia
Financial & listing details
- Lease term: Contact For Details
Price history
| Date | Event | Price |
|---|---|---|
| 10/15/2025 | Listed for rent | $4,000+53.8%$2/sqft |
Source: Bright MLS #PAPH2548098 | ||
| 9/8/2015 | Sold | $504,000-3.1%$217/sqft |
Source: Public Record | ||
| 7/27/2015 | Price change | $520,000-2.8%$224/sqft |
Source: BHHS Fox & Roach #6590699 | ||
| 6/10/2015 | Listed for sale | $535,000+42.7%$230/sqft |
Source: BHHS Fox & Roach #6590699 | ||
| 9/26/2013 | Listing removed | $2,600$1/sqft |
Source: Prudential Fox & Roach Realtors-Yardley1 #6280917 | ||

