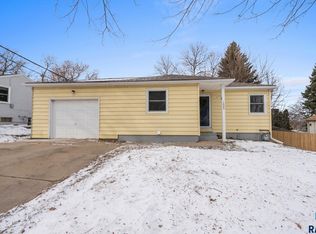Fall in love with this darling home in a great Sioux Falls neighborhood!! Beautiful hardwood floors accent the main floor of this home. Sunlight flows throughout! There have been many previous updates, such as an egress window for the lower level bedroom, drain tile, and electrical service. A SPACIOUS TANDEM GARAGE allows parking for two. A lovely yard wraps around this home. The appliances include a washer and dryer. $225,000. OPEN HOUSES Saturday 1-2:30 and Sunday 1:30-3 pm.
This property is off market, which means it's not currently listed for sale or rent on Zillow. This may be different from what's available on other websites or public sources.

