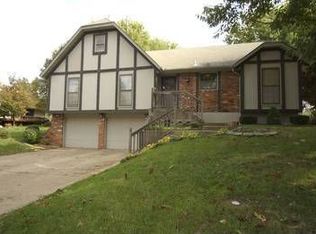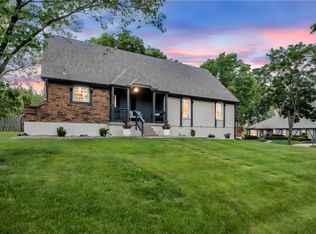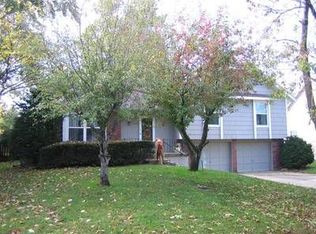Sold
Price Unknown
1013 SW Brave Cir, Blue Springs, MO 64015
3beds
2,117sqft
Single Family Residence
Built in 1976
0.34 Acres Lot
$250,200 Zestimate®
$--/sqft
$1,852 Estimated rent
Home value
$250,200
$228,000 - $275,000
$1,852/mo
Zestimate® history
Loading...
Owner options
Explore your selling options
What's special
Charming Ranch in Quiet Cul-de-Sac. Welcome to this warm and inviting 3-bedroom, 2-bath ranch nestled in a peaceful cul-de-sac in a well-established neighborhood. The home’s classic curb appeal blends timeless brickwork with clean siding and mature trees offering shade and privacy. Step inside to discover a spacious kitchen full of character—featuring custom cabinetry, ample counter space, and room for eat-in dining. Natural light pours into the cozy living spaces, perfect for relaxing or entertaining. Outside, enjoy a fenced backyard with lush green space and room to garden, play, or simply unwind under the trees. This home offers solid bones and unique charm with potential for modern updates to make it your own.
Conveniently located near schools, parks, and shopping—this is an ideal opportunity for homeowners or investors alike!
Zillow last checked: 8 hours ago
Listing updated: July 11, 2025 at 04:27pm
Listing Provided by:
Jessica Peters 816-274-1785,
Platinum Realty LLC
Bought with:
Michael Gomez, 00245733
Realty ONE Group Metro Home Pros
Source: Heartland MLS as distributed by MLS GRID,MLS#: 2543533
Facts & features
Interior
Bedrooms & bathrooms
- Bedrooms: 3
- Bathrooms: 2
- Full bathrooms: 2
Primary bedroom
- Features: All Carpet, Ceiling Fan(s)
- Level: First
- Area: 210 Square Feet
- Dimensions: 15 x 14
Bedroom 2
- Features: All Carpet
- Level: First
- Area: 143 Square Feet
- Dimensions: 13 x 11
Bedroom 3
- Features: All Carpet, Ceiling Fan(s)
- Level: First
- Area: 143 Square Feet
- Dimensions: 13 x 11
Primary bathroom
- Features: Shower Only
- Level: First
- Area: 18 Square Feet
- Dimensions: 3 x 6
Bathroom 2
- Features: Linoleum, Shower Over Tub
- Level: First
- Area: 40 Square Feet
- Dimensions: 10 x 4
Kitchen
- Features: Built-in Features
- Level: First
- Area: 308 Square Feet
- Dimensions: 22 x 14
Laundry
- Level: First
- Area: 18 Square Feet
- Dimensions: 3 x 6
Living room
- Features: Built-in Features, Fireplace
- Level: First
- Area: 272 Square Feet
- Dimensions: 17 x 16
Office
- Level: Basement
- Area: 182 Square Feet
- Dimensions: 14 x 13
Other
- Level: Basement
- Area: 49 Square Feet
- Dimensions: 7 x 7
Recreation room
- Features: Built-in Features, Fireplace
- Level: Basement
- Area: 320 Square Feet
- Dimensions: 20 x 16
Heating
- Forced Air
Cooling
- Gas
Appliances
- Included: Cooktop, Dishwasher, Disposal, Built-In Electric Oven
- Laundry: Main Level
Features
- Ceiling Fan(s), Pantry, Vaulted Ceiling(s), Walk-In Closet(s)
- Flooring: Wood
- Windows: Thermal Windows
- Basement: Finished,Garage Entrance,Interior Entry
- Number of fireplaces: 2
- Fireplace features: Basement, Living Room, Recreation Room
Interior area
- Total structure area: 2,117
- Total interior livable area: 2,117 sqft
- Finished area above ground: 1,566
- Finished area below ground: 551
Property
Parking
- Total spaces: 2
- Parking features: Basement, Garage Faces Side
- Attached garage spaces: 2
Features
- Patio & porch: Covered, Patio
- Exterior features: Fire Pit
- Fencing: Privacy,Wood
Lot
- Size: 0.34 Acres
- Features: City Limits, Corner Lot
Details
- Parcel number: 42140013000000000
Construction
Type & style
- Home type: SingleFamily
- Architectural style: Traditional
- Property subtype: Single Family Residence
Materials
- Brick Veneer, Vinyl Siding
- Roof: Composition
Condition
- Year built: 1976
Utilities & green energy
- Sewer: Public Sewer
- Water: Public
Community & neighborhood
Security
- Security features: Smoke Detector(s)
Location
- Region: Blue Springs
- Subdivision: Cherokee Estates
HOA & financial
HOA
- Has HOA: No
Other
Other facts
- Listing terms: Cash,Conventional,FHA,VA Loan
- Ownership: Private
Price history
| Date | Event | Price |
|---|---|---|
| 7/9/2025 | Sold | -- |
Source: | ||
| 6/18/2025 | Pending sale | $249,900$118/sqft |
Source: | ||
| 6/16/2025 | Price change | $249,900-15.3%$118/sqft |
Source: | ||
| 6/3/2025 | Pending sale | $295,000$139/sqft |
Source: | ||
| 5/19/2025 | Price change | $295,000-3.3%$139/sqft |
Source: | ||
Public tax history
| Year | Property taxes | Tax assessment |
|---|---|---|
| 2024 | $3,385 +2% | $41,488 |
| 2023 | $3,320 +0.5% | $41,488 +13.7% |
| 2022 | $3,303 +0.1% | $36,480 |
Find assessor info on the county website
Neighborhood: 64015
Nearby schools
GreatSchools rating
- 4/10Franklin Smith Elementary SchoolGrades: K-5Distance: 0.5 mi
- 6/10Moreland Ridge Middle SchoolGrades: 6-8Distance: 0.9 mi
- NALiggett Trail Education CenterGrades: PK-12Distance: 1.2 mi
Schools provided by the listing agent
- Elementary: Franklin Smith
- Middle: Moreland Ridge
- High: Blue Springs South
Source: Heartland MLS as distributed by MLS GRID. This data may not be complete. We recommend contacting the local school district to confirm school assignments for this home.
Get a cash offer in 3 minutes
Find out how much your home could sell for in as little as 3 minutes with a no-obligation cash offer.
Estimated market value
$250,200
Get a cash offer in 3 minutes
Find out how much your home could sell for in as little as 3 minutes with a no-obligation cash offer.
Estimated market value
$250,200


