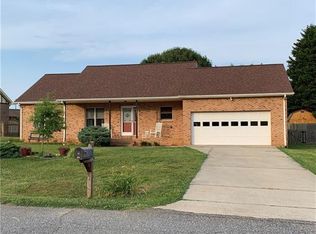Closed
$269,000
1013 Saint Davids St SE, Conover, NC 28613
3beds
1,218sqft
Single Family Residence
Built in 1994
0.26 Acres Lot
$273,300 Zestimate®
$221/sqft
$1,581 Estimated rent
Home value
$273,300
$246,000 - $303,000
$1,581/mo
Zestimate® history
Loading...
Owner options
Explore your selling options
What's special
Welcome to 1013 St Davids St SE, a delightful brick home nestled in St Davids Field neighborhood of Conover. Built in 1994, this well-maintained 3-bedroom, 2-bathroom home offers 1,218 sq ft of comfortable living space on a 0.26-acre peaceful lot. The living room offers natural light and neutral tones, eating area w/sliding glass door to the lovely backyard, kitchen featuring lots of counter space, sparkling oven, new hood and convenient laundry nearby. The primary suite w/private ensuite. Split bedroom plan w/freshly cleaned carpets. The attached one car garage is perfect for storage and a shed in the yard offers additional storage and a loft. The backyard is fully fenced w/a gazebo you can add a cover to, perfect for outdoor gatherings. This brick exterior offers classic curb appeal. Minutes from Downtown Conover, close to local schools, easy access to parks, shopping, and dining. This move-in-ready gem combines classic charm with the comfort of feeling like you are finally home.
Zillow last checked: 8 hours ago
Listing updated: August 20, 2025 at 12:55pm
Listing Provided by:
Jeff Villines villinespropertygroup@gmail.com,
Real Broker, LLC
Bought with:
Vicki Dalton
Southern Homes of the Carolinas, Inc
Source: Canopy MLS as distributed by MLS GRID,MLS#: 4283439
Facts & features
Interior
Bedrooms & bathrooms
- Bedrooms: 3
- Bathrooms: 2
- Full bathrooms: 2
- Main level bedrooms: 3
Primary bedroom
- Level: Main
Bedroom s
- Level: Main
Bedroom s
- Level: Main
Bathroom full
- Level: Main
Bathroom full
- Level: Main
Breakfast
- Level: Main
Kitchen
- Level: Main
Laundry
- Level: Main
Living room
- Level: Main
Heating
- Heat Pump
Cooling
- Central Air
Appliances
- Included: Dishwasher, Disposal, Dryer, Electric Range, Exhaust Hood, Refrigerator, Washer
- Laundry: Main Level
Features
- Flooring: Carpet, Laminate, Linoleum
- Has basement: No
Interior area
- Total structure area: 1,218
- Total interior livable area: 1,218 sqft
- Finished area above ground: 1,218
- Finished area below ground: 0
Property
Parking
- Total spaces: 1
- Parking features: Driveway, Attached Garage, Garage on Main Level
- Attached garage spaces: 1
- Has uncovered spaces: Yes
Features
- Levels: One
- Stories: 1
- Patio & porch: Front Porch, Patio
- Fencing: Back Yard
Lot
- Size: 0.26 Acres
- Dimensions: 84 x 133 x 83 x 134
- Features: Cleared, Level
Details
- Additional structures: Outbuilding
- Parcel number: 3741115655010000
- Zoning: R-9A
- Special conditions: Standard
Construction
Type & style
- Home type: SingleFamily
- Property subtype: Single Family Residence
Materials
- Brick Full
- Foundation: Slab
- Roof: Composition
Condition
- New construction: No
- Year built: 1994
Utilities & green energy
- Sewer: Public Sewer
- Water: City
Community & neighborhood
Location
- Region: Conover
- Subdivision: None
Other
Other facts
- Road surface type: Concrete, Paved
Price history
| Date | Event | Price |
|---|---|---|
| 8/18/2025 | Sold | $269,000-5.2%$221/sqft |
Source: | ||
| 7/23/2025 | Listed for sale | $283,900+18826.7%$233/sqft |
Source: | ||
| 11/8/2019 | Sold | $1,500$1/sqft |
Source: Public Record | ||
Public tax history
| Year | Property taxes | Tax assessment |
|---|---|---|
| 2025 | -- | $210,300 |
| 2024 | $1,669 | $210,300 |
| 2023 | $1,669 +22.4% | $210,300 +65.9% |
Find assessor info on the county website
Neighborhood: 28613
Nearby schools
GreatSchools rating
- 6/10North Newton ElementaryGrades: PK-5Distance: 1.2 mi
- 5/10Newton-Conover MiddleGrades: 6-8Distance: 2.5 mi
- 6/10Newton-Conover HighGrades: 9-12Distance: 1.7 mi

Get pre-qualified for a loan
At Zillow Home Loans, we can pre-qualify you in as little as 5 minutes with no impact to your credit score.An equal housing lender. NMLS #10287.
Sell for more on Zillow
Get a free Zillow Showcase℠ listing and you could sell for .
$273,300
2% more+ $5,466
With Zillow Showcase(estimated)
$278,766