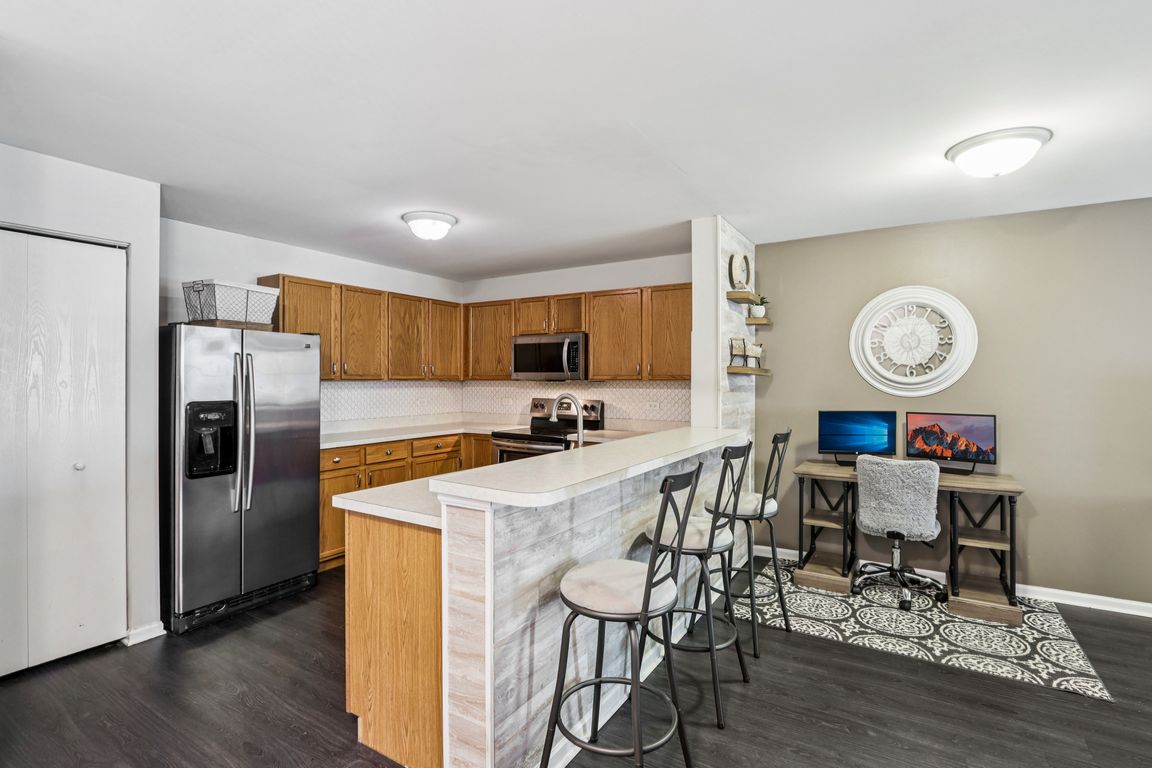
Contingent
$193,000
1beds
788sqft
1013 Silverstone Dr #1013, Carpentersville, IL 60110
1beds
788sqft
Condominium, single family residence
Built in 2005
1 Parking space
$245 price/sqft
$128 monthly HOA fee
What's special
Serene pondPicturesque walking trailsCovered entrywayWasher and dryerLuxury vinyl tileNew ac unitGenerous walk-in closet
This charming first-floor condo in the sought-after Silverstone community is a smart alternative to renting. The property features a covered entryway that enhances your outdoor living space. You'll love the open kitchen with island seating, seamlessly flowing into the combined living and dining area. This unit includes the convenience of a ...
- 38 days
- on Zillow |
- 810 |
- 38 |
Source: MRED as distributed by MLS GRID,MLS#: 12388441
Travel times
Kitchen
Living Room
Dining Room
Zillow last checked: 7 hours ago
Listing updated: July 24, 2025 at 01:01am
Listing courtesy of:
Christy Porter 847-802-0226,
Compass,
Kim Alden 847-254-5757,
Compass
Source: MRED as distributed by MLS GRID,MLS#: 12388441
Facts & features
Interior
Bedrooms & bathrooms
- Bedrooms: 1
- Bathrooms: 1
- Full bathrooms: 1
Rooms
- Room types: No additional rooms
Primary bedroom
- Features: Flooring (Carpet)
- Level: Main
- Area: 168 Square Feet
- Dimensions: 14X12
Dining room
- Level: Main
- Dimensions: COMBO
Kitchen
- Features: Kitchen (Island, Pantry-Closet), Flooring (Vinyl)
- Level: Main
- Area: 130 Square Feet
- Dimensions: 13X10
Living room
- Features: Flooring (Vinyl)
- Level: Main
- Area: 247 Square Feet
- Dimensions: 19X13
Heating
- Electric
Cooling
- Wall Unit(s)
Appliances
- Included: Range, Microwave, Dishwasher, Refrigerator, Washer, Dryer, Disposal
- Laundry: Main Level, In Unit
Features
- 1st Floor Bedroom, 1st Floor Full Bath, Walk-In Closet(s), Open Floorplan
- Basement: None
Interior area
- Total structure area: 788
- Total interior livable area: 788 sqft
Video & virtual tour
Property
Parking
- Total spaces: 1
- Parking features: Assigned, On Site, Owned
Accessibility
- Accessibility features: No Disability Access
Features
- Patio & porch: Porch
Details
- Additional structures: Shed(s)
- Parcel number: 0302451116
- Special conditions: None
- Other equipment: Ceiling Fan(s)
Construction
Type & style
- Home type: Condo
- Property subtype: Condominium, Single Family Residence
Materials
- Aluminum Siding
- Foundation: Concrete Perimeter
- Roof: Asphalt
Condition
- New construction: No
- Year built: 2005
Utilities & green energy
- Sewer: Public Sewer
- Water: Public
Community & HOA
Community
- Subdivision: Silverstone Lake
HOA
- Has HOA: Yes
- Services included: Parking, Insurance, Exterior Maintenance, Lawn Care, Snow Removal
- HOA fee: $128 monthly
Location
- Region: Carpentersville
Financial & listing details
- Price per square foot: $245/sqft
- Annual tax amount: $2,657
- Date on market: 6/25/2025
- Ownership: Condo