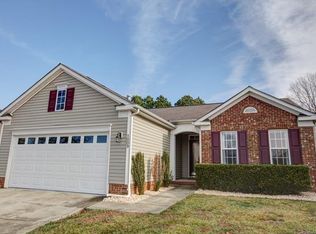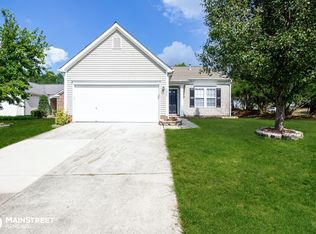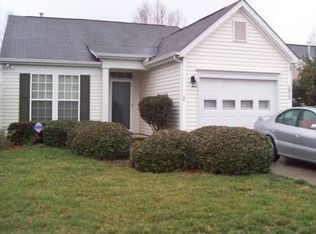Location, Location, Location! Welcome Home! 1 story home, in a cul-de-sac, low Union Co taxes, and close to Stallings/Matthews area. Private and tranquil fenced backyard, long driveway with a 2 car garage. Fantastic updates include flooring, shag carpet, new counter tops, gas stove, and mosaic tiled backsplash, vaulted ceilings in the living room, very open! Furnace- 2019 Honeywell smart temperature thermostat, covered front porch, SS appliances, mud room, screened front porch/back patio, and includes a storage shed. MULTIPLE OFFERS RECEIVED.
This property is off market, which means it's not currently listed for sale or rent on Zillow. This may be different from what's available on other websites or public sources.


