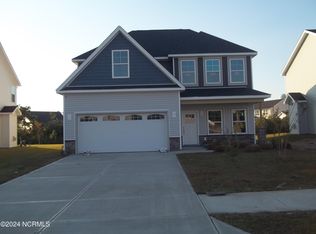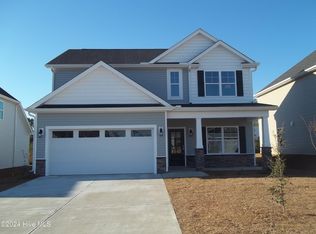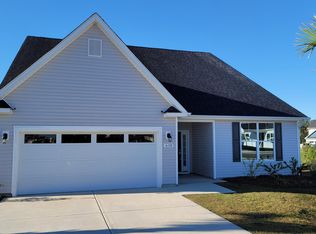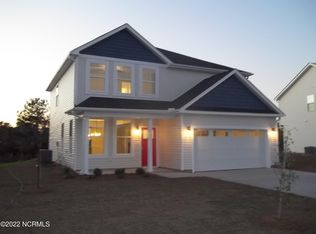Sold for $419,000 on 06/23/25
$419,000
1013 Terraces Lane, Hampstead, NC 28443
4beds
2,011sqft
Single Family Residence
Built in 2022
10,454.4 Square Feet Lot
$409,100 Zestimate®
$208/sqft
$2,527 Estimated rent
Home value
$409,100
$368,000 - $454,000
$2,527/mo
Zestimate® history
Loading...
Owner options
Explore your selling options
What's special
Welcome to The Terraces! Built in 2022, this thoughtfully designed 4-bedroom, 2.5-bathroom home offers comfort, style, and convenience in a desirable community setting. Step inside to discover a formal dining room with a coffered ceiling, a spacious open floor plan, and a cozy gas fireplace, perfect for both everyday living and entertaining. The kitchen is a standout, featuring stainless steel appliances, a prep island, granite countertops, and crisp white cabinetry for a clean, modern look. Upstairs, all four bedrooms and the laundry closet are all conveniently located. The spacious owner's suite includes dual vanities, a large walk-in closet, and a walk-in shower. Chic accent walls throughout the home add the perfect touch of character.
Enjoy outdoor living with a covered front porch, a backyard with peaceful tree views, and a covered patio complete with ceiling, and additional patio area with a natural gas line ready for your grill.
Additional highlights include a 2-car garage and access to excellent community amenities such as a pool, clubhouse, picnic area, and water access dock. Conveniently located near shopping and just a short drive to the beach, this home blends relaxed living with modern convenience.
Zillow last checked: 8 hours ago
Listing updated: June 23, 2025 at 06:06pm
Listed by:
Katrina Soto 858-405-9041,
Keller Williams Innovate-Hampstead
Bought with:
Diane M Castro-Perez, 245995
Coldwell Banker Sea Coast Advantage-Hampstead
Source: Hive MLS,MLS#: 100507454 Originating MLS: Jacksonville Board of Realtors
Originating MLS: Jacksonville Board of Realtors
Facts & features
Interior
Bedrooms & bathrooms
- Bedrooms: 4
- Bathrooms: 3
- Full bathrooms: 2
- 1/2 bathrooms: 1
Primary bedroom
- Level: Non Primary Living Area
Dining room
- Features: Formal
Heating
- Fireplace(s), Forced Air, Heat Pump, Electric
Cooling
- Central Air
Appliances
- Included: Built-In Microwave, Range, Disposal, Dishwasher
- Laundry: Dryer Hookup, Washer Hookup, Laundry Closet
Features
- Walk-in Closet(s), High Ceilings, Kitchen Island, Pantry, Walk-in Shower, Blinds/Shades, Gas Log, Walk-In Closet(s)
- Flooring: Carpet, LVT/LVP, Tile
- Has fireplace: Yes
- Fireplace features: Gas Log
Interior area
- Total structure area: 2,011
- Total interior livable area: 2,011 sqft
Property
Parking
- Total spaces: 4
- Parking features: Concrete
- Uncovered spaces: 4
Features
- Levels: Two
- Stories: 2
- Patio & porch: Covered, Patio, Porch
- Exterior features: Cluster Mailboxes
- Fencing: None
- Waterfront features: Water Access Comm
Lot
- Size: 10,454 sqft
- Dimensions: 55 x 150 x 66 x 15 x 164
- Features: Water Access Comm
Details
- Parcel number: 42158775210000
- Zoning: R
- Special conditions: Standard
Construction
Type & style
- Home type: SingleFamily
- Property subtype: Single Family Residence
Materials
- Vinyl Siding
- Foundation: Slab
- Roof: Architectural Shingle
Condition
- New construction: No
- Year built: 2022
Utilities & green energy
- Sewer: Public Sewer
- Water: Public
- Utilities for property: Natural Gas Available, Sewer Available, Water Available
Community & neighborhood
Location
- Region: Hampstead
- Subdivision: The Terraces
HOA & financial
HOA
- Has HOA: Yes
- HOA fee: $1,080 monthly
- Amenities included: Boat Dock, Pool, Maintenance Common Areas, Maintenance Grounds, Picnic Area, Sidewalks, Street Lights
- Association name: Go Property Management
- Association phone: 910-509-7281
Other
Other facts
- Listing agreement: Exclusive Right To Sell
- Listing terms: Cash,Conventional,FHA,VA Loan
- Road surface type: Paved
Price history
| Date | Event | Price |
|---|---|---|
| 6/23/2025 | Sold | $419,000$208/sqft |
Source: | ||
| 5/18/2025 | Contingent | $419,000$208/sqft |
Source: | ||
| 5/15/2025 | Listed for sale | $419,000+6%$208/sqft |
Source: | ||
| 10/23/2022 | Sold | $395,308+6%$197/sqft |
Source: | ||
| 3/10/2022 | Pending sale | $372,900$185/sqft |
Source: | ||
Public tax history
| Year | Property taxes | Tax assessment |
|---|---|---|
| 2024 | $1,998 | $240,736 |
| 2023 | $1,998 +412.9% | $240,736 +355.7% |
| 2022 | $390 | $52,822 |
Find assessor info on the county website
Neighborhood: 28443
Nearby schools
GreatSchools rating
- 10/10North Topsail Elementary SchoolGrades: PK-5Distance: 3.8 mi
- 6/10Topsail Middle SchoolGrades: 5-8Distance: 5.2 mi
- 8/10Topsail High SchoolGrades: 9-12Distance: 5.5 mi
Schools provided by the listing agent
- Elementary: Surf City
- Middle: Surf City
- High: Topsail
Source: Hive MLS. This data may not be complete. We recommend contacting the local school district to confirm school assignments for this home.

Get pre-qualified for a loan
At Zillow Home Loans, we can pre-qualify you in as little as 5 minutes with no impact to your credit score.An equal housing lender. NMLS #10287.
Sell for more on Zillow
Get a free Zillow Showcase℠ listing and you could sell for .
$409,100
2% more+ $8,182
With Zillow Showcase(estimated)
$417,282


