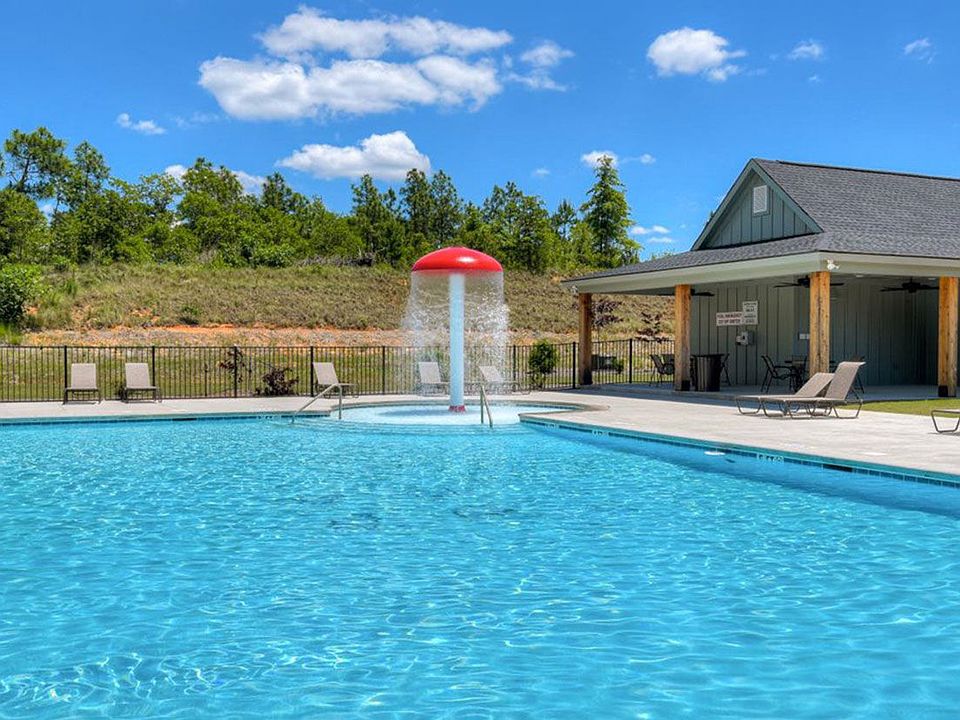4.75% fixed 30-year rate on USDA, VA or FHA loan PLUS up to 10,000 in closing cost incentives OR up to 20,000 Closing Cost Incentives that you can use towards rate buy down on non-promotional rate loans using Preferred Lender when closed by 1/31/2026. Please talk with sales manager on site for more details.
Welcome to Clairbourne Neighborhood in Graniteville South Carolina. Clairbourne Neighborhood has on-site amenities with pool, cabana, playground and sidewalks. Enjoy small town living with easy access to Augusta, North Augusta and Aiken all within 15-minute commute. We are located close to Savannah River Site, Fort Gordon, Bridgestone and Medical facilities such as Piedmont, WellStar, Aiken Reginal, VA and Prompt Care locations. Langley Pond, Hitchcock Woods and Steeplechase are nearby attractions for the outdoor and equestrian enthusiast. Are you ready to experience the perfect blend of comfort and style? Look no further than this stunning five-bedroom, two-and-a-half-bathroom home with a spacious two-car garage. Step inside the Yarmouth plan, located in the beautiful Clairbourne Subdivision, and prepare to be amazed by its open, inviting atmosphere. The heart of the home lies in the open-concept kitchen, dining area, and family room, where memories will be made, and laughter will fill the air. Whether it's cooking a gourmet meal or simply spending quality time with loved ones, this expansive space offers endless possibilities. Retreat to the primary bedroom oasis, complete with a large walk-in closet and a bathroom featuring dual sinks and a stylish tile shower with bench seat. Oak Staircase leads you upstairs to the Pocket Office and Four ample sized bedrooms and a full bath with dual sinks making room for everyone. Enjoy the backyard while sitting on the Covered Patio. With its thoughtful layout and attention to detail, this home truly encompasses modern living at its finest. Each home is built using energy efficient construction methods and are independently inspected and tested by The Home Energy Rating System (HERS) Index. *Photos are for illustrative purposes only actual finishes may vary* I05
New construction
$298,900
1013 Tess St, Graniteville, SC 29829
5beds
2,505sqft
Single Family Residence
Built in 2025
7,840.8 Square Feet Lot
$299,000 Zestimate®
$119/sqft
$33/mo HOA
What's special
Spacious two-car garagePocket officeCovered patioPrimary bedroom oasisFour ample sized bedroomsOak staircaseLarge walk-in closet
- 112 days |
- 156 |
- 22 |
Zillow last checked: 9 hours ago
Listing updated: 15 hours ago
Listed by:
Michele Susman 706-969-5316,
Stanley Martin Homes,
Tonya Merritt 404-273-0298,
Stanley Martin Homes
Source: Aiken MLS,MLS#: 218950
Travel times
Schedule tour
Select your preferred tour type — either in-person or real-time video tour — then discuss available options with the builder representative you're connected with.
Facts & features
Interior
Bedrooms & bathrooms
- Bedrooms: 5
- Bathrooms: 3
- Full bathrooms: 2
- 1/2 bathrooms: 1
Primary bedroom
- Level: Main
- Area: 182
- Dimensions: 14 x 13
Bedroom 2
- Level: Upper
- Area: 168
- Dimensions: 12 x 14
Bedroom 3
- Level: Upper
- Area: 168
- Dimensions: 12 x 14
Bedroom 4
- Level: Upper
- Area: 156
- Dimensions: 13 x 12
Dining room
- Level: Main
- Area: 126
- Dimensions: 9 x 14
Family room
- Level: Main
- Area: 196
- Dimensions: 14 x 14
Kitchen
- Level: Main
- Area: 126
- Dimensions: 9 x 14
Other
- Description: 5th Bedroom
- Level: Upper
- Area: 144
- Dimensions: 12 x 12
Heating
- Forced Air, Natural Gas
Cooling
- Central Air
Appliances
- Included: Microwave, Range, Tankless Water Heater, Dishwasher, Disposal
Features
- Walk-In Closet(s), Kitchen Island, Primary Downstairs, Pantry, Other, High Speed Internet
- Flooring: Carpet
- Basement: None
- Has fireplace: No
Interior area
- Total structure area: 2,505
- Total interior livable area: 2,505 sqft
- Finished area above ground: 2,505
- Finished area below ground: 0
Video & virtual tour
Property
Parking
- Total spaces: 2
- Parking features: Attached, Garage Door Opener
- Attached garage spaces: 2
Features
- Levels: Two
- Patio & porch: Patio, Porch, Screened
- Pool features: None
Lot
- Size: 7,840.8 Square Feet
- Features: Landscaped, Sprinklers In Front, Sprinklers In Rear
Details
- Additional structures: None
- Special conditions: Standard
- Horse amenities: None
Construction
Type & style
- Home type: SingleFamily
- Architectural style: Traditional
- Property subtype: Single Family Residence
Materials
- Brick Veneer, Vinyl Siding
- Foundation: Slab
- Roof: Composition
Condition
- New construction: Yes
- Year built: 2025
Details
- Builder name: Stanley Martin Homes
- Warranty included: Yes
Utilities & green energy
- Sewer: Public Sewer
- Water: Public
Community & HOA
Community
- Features: Pool
- Subdivision: Clairbourne
HOA
- Has HOA: Yes
- HOA fee: $400 annually
Location
- Region: Graniteville
Financial & listing details
- Price per square foot: $119/sqft
- Date on market: 8/19/2025
- Cumulative days on market: 114 days
- Listing terms: Contract
- Road surface type: Paved
About the community
Stanley Martin builds new construction single-family homes in the Graniteville, South Carolina neighborhood of Clairbourne. Fall in love with the classic southern charm in Graniteville. History buffs will fall in love with the rich cultural background of Aiken County. Enjoy small town living with easy access to big city convenience in Augusta, North Augusta, and Aiken. Clairbourne is conveniently located right off of Rt. 78 in Graniteville, only minutes from Augusta, North Augusta, Aiken, and The Savannah River Site (one of the area's largest employers). Tucked off of Mustang Drive, across from Midland Valley High School, Clairbourne offers a recently opened swimming pool & cabana, sidewalks throughout, a tot lot, and much more! Contact us today to schedule an appointment!
Source: Stanley Martin Homes

