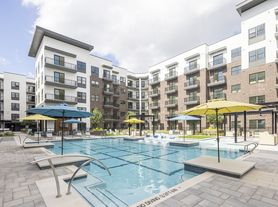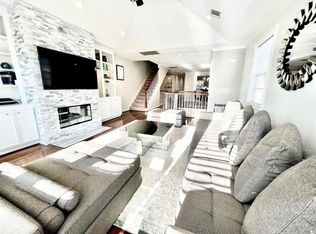Experience elevated living in this stunning 3-bedroom, 3.5-bath townhome located in the desirable Shady Acres Heights community. Spanning 2,166 sq. ft., this home offers a bright open-concept second-floor living area with elegant finishes, bar seating, and a built-in wine fridge perfect for entertaining. Enjoy your morning coffee on the private balcony or unwind on the rooftop deck with beautiful city views. A versatile bonus room with a sliding barn door located on the second floor adds flexibility for your lifestyle. Situated in a gated community featuring a dog park and ample guest parking both inside and on the street. Minutes from Houston's most popular dining, shopping, and nightlife destinations, this home blends luxury, comfort, and convenience ideal for modern rental living.
Copyright notice - Data provided by HAR.com 2022 - All information provided should be independently verified.
House for rent
$3,100/mo
1013 W 17th St, Houston, TX 77008
3beds
2,204sqft
Price may not include required fees and charges.
Singlefamily
Available now
Electric, zoned
Gas dryer hookup laundry
2 Attached garage spaces parking
Natural gas, zoned
What's special
Elegant finishesPrivate balconyBuilt-in wine fridgeSliding barn doorVersatile bonus roomBar seating
- 13 days |
- -- |
- -- |
Travel times
Looking to buy when your lease ends?
Consider a first-time homebuyer savings account designed to grow your down payment with up to a 6% match & a competitive APY.
Facts & features
Interior
Bedrooms & bathrooms
- Bedrooms: 3
- Bathrooms: 4
- Full bathrooms: 3
- 1/2 bathrooms: 1
Rooms
- Room types: Office
Heating
- Natural Gas, Zoned
Cooling
- Electric, Zoned
Appliances
- Included: Dishwasher, Disposal, Dryer, Microwave, Oven, Range, Refrigerator, Washer
- Laundry: Gas Dryer Hookup, In Unit, Washer Hookup
Features
- 1 Bedroom Down - Not Primary BR, 2 Bedrooms Up, Balcony, Primary Bed - 3rd Floor
- Flooring: Carpet, Tile, Wood
Interior area
- Total interior livable area: 2,204 sqft
Property
Parking
- Total spaces: 2
- Parking features: Attached, Covered
- Has attached garage: Yes
- Details: Contact manager
Features
- Stories: 3
- Exterior features: 1 Bedroom Down - Not Primary BR, 2 Bedrooms Up, Architecture Style: Contemporary/Modern, Attached, Balcony, Balcony/Terrace, ENERGY STAR Qualified Appliances, Electric Gate, Flooring: Wood, Gas Dryer Hookup, Gated, Heating system: Zoned, Heating: Gas, Insulated/Low-E windows, Kitchen/Dining Combo, Living Area - 2nd Floor, Living/Dining Combo, Patio/Deck, Pet Park, Primary Bed - 3rd Floor, Utility Room, Washer Hookup, Water Heater
Details
- Parcel number: 1361330010021
Construction
Type & style
- Home type: SingleFamily
- Property subtype: SingleFamily
Condition
- Year built: 2018
Community & HOA
Location
- Region: Houston
Financial & listing details
- Lease term: Long Term,12 Months
Price history
| Date | Event | Price |
|---|---|---|
| 11/14/2025 | Price change | $3,100-3.1%$1/sqft |
Source: | ||
| 11/6/2025 | Listed for rent | $3,200$1/sqft |
Source: | ||
| 4/10/2019 | Sold | -- |
Source: Agent Provided | ||

