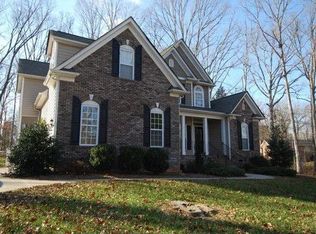Closed
$750,000
1013 Wesley Downs Rd, Monroe, NC 28110
3beds
2,480sqft
Single Family Residence
Built in 2005
1.97 Acres Lot
$729,800 Zestimate®
$302/sqft
$2,544 Estimated rent
Home value
$729,800
$671,000 - $788,000
$2,544/mo
Zestimate® history
Loading...
Owner options
Explore your selling options
What's special
Discover your dream home on this private 1.97-acre lot! Featuring refinished hardwood floors, new carpet, freshly painted interior and updated kitchen. Enjoy the serenity of the screened-in back porch, or gather around the fire pit in the fenced-in backyard, complete with lush landscaping. Outdoor enthusiasts will love the walking trail in the backyard. The property includes a spacious 40.5' x 24.1' detached garage with two 8' x 9' garage doors and an upstairs unfinished loft, offering ample storage and potential. Conveniently located just 3.5 miles from two grocery stores, multiple restaurants, and a movie theater, this home is a rare find, combining privacy, luxury, and convenience. Public schools zoned for this home are Weddington High, Weddington Middle and Wesley Chapel Elementary.
Zillow last checked: 8 hours ago
Listing updated: September 04, 2024 at 07:47am
Listing Provided by:
Matthew Moreira matthew@allocate-group.com,
COMPASS,
Leticia Miller,
COMPASS
Bought with:
Adriana Moreno
EXP Realty LLC Ballantyne
Source: Canopy MLS as distributed by MLS GRID,MLS#: 4154798
Facts & features
Interior
Bedrooms & bathrooms
- Bedrooms: 3
- Bathrooms: 3
- Full bathrooms: 2
- 1/2 bathrooms: 1
- Main level bedrooms: 1
Primary bedroom
- Features: Garden Tub, Walk-In Closet(s)
- Level: Main
Bedroom s
- Level: Upper
Bedroom s
- Level: Upper
Bathroom full
- Level: Upper
Bonus room
- Level: Upper
Dining room
- Level: Main
Kitchen
- Level: Main
Laundry
- Level: Main
Living room
- Features: Ceiling Fan(s), Open Floorplan
- Level: Main
Loft
- Features: Built-in Features
- Level: Upper
Heating
- Central
Cooling
- Central Air
Appliances
- Included: Dishwasher, Electric Oven, Electric Range, Microwave
- Laundry: Laundry Room
Features
- Built-in Features, Soaking Tub, Open Floorplan, Walk-In Closet(s)
- Flooring: Carpet, Wood
- Has basement: No
- Fireplace features: Living Room
Interior area
- Total structure area: 2,480
- Total interior livable area: 2,480 sqft
- Finished area above ground: 2,480
- Finished area below ground: 0
Property
Parking
- Total spaces: 4
- Parking features: Attached Garage, Detached Garage, Garage on Main Level
- Attached garage spaces: 4
Features
- Levels: Two
- Stories: 2
- Patio & porch: Rear Porch, Screened
- Fencing: Back Yard
Lot
- Size: 1.97 Acres
- Features: Cul-De-Sac, Private
Details
- Additional structures: Shed(s)
- Parcel number: 06003001Q
- Zoning: AL8
- Special conditions: Standard
- Other equipment: Fuel Tank(s)
Construction
Type & style
- Home type: SingleFamily
- Architectural style: Traditional
- Property subtype: Single Family Residence
Materials
- Brick Partial, Vinyl
- Foundation: Crawl Space
- Roof: Shingle
Condition
- New construction: No
- Year built: 2005
Utilities & green energy
- Sewer: Septic Installed
- Water: County Water
- Utilities for property: Propane
Community & neighborhood
Location
- Region: Monroe
- Subdivision: Wesley Downs
Other
Other facts
- Listing terms: Cash,Conventional,FHA,VA Loan
- Road surface type: Concrete, Paved
Price history
| Date | Event | Price |
|---|---|---|
| 9/3/2024 | Sold | $750,000-5.5%$302/sqft |
Source: | ||
| 7/26/2024 | Pending sale | $794,000$320/sqft |
Source: | ||
| 7/19/2024 | Price change | $794,000-0.6%$320/sqft |
Source: | ||
| 6/26/2024 | Listed for sale | $799,000+157.7%$322/sqft |
Source: | ||
| 6/24/2010 | Sold | $310,000-4.6%$125/sqft |
Source: Public Record Report a problem | ||
Public tax history
| Year | Property taxes | Tax assessment |
|---|---|---|
| 2025 | $3,072 +33.4% | $630,700 +76.4% |
| 2024 | $2,303 +0.9% | $357,500 |
| 2023 | $2,282 | $357,500 |
Find assessor info on the county website
Neighborhood: 28110
Nearby schools
GreatSchools rating
- 10/10Wesley Chapel Elementary SchoolGrades: PK-5Distance: 1.1 mi
- 10/10Weddington Middle SchoolGrades: 6-8Distance: 3.6 mi
- 8/10Weddington High SchoolGrades: 9-12Distance: 3.7 mi
Schools provided by the listing agent
- Elementary: Wesley Chapel
- Middle: Weddington
- High: Weddington
Source: Canopy MLS as distributed by MLS GRID. This data may not be complete. We recommend contacting the local school district to confirm school assignments for this home.
Get a cash offer in 3 minutes
Find out how much your home could sell for in as little as 3 minutes with a no-obligation cash offer.
Estimated market value$729,800
Get a cash offer in 3 minutes
Find out how much your home could sell for in as little as 3 minutes with a no-obligation cash offer.
Estimated market value
$729,800
