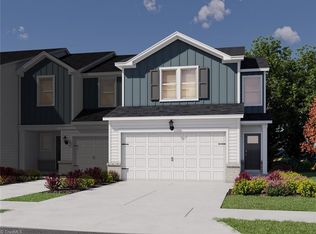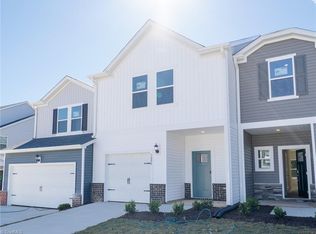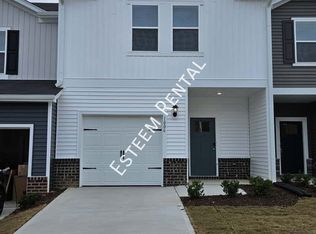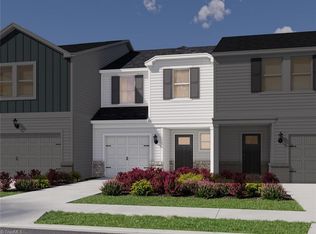Sold for $312,000 on 10/23/25
$312,000
1013 Winding Spring Dr, Mebane, NC 27302
3beds
1,590sqft
Stick/Site Built, Residential, Townhouse
Built in 2025
0.06 Acres Lot
$310,600 Zestimate®
$--/sqft
$-- Estimated rent
Home value
$310,600
$295,000 - $329,000
Not available
Zestimate® history
Loading...
Owner options
Explore your selling options
What's special
Brand new, energy-efficient home available by Sep 2025! The Carmine's 2-car garage, 3 bedroom and 2.5 bathroom layout provides plenty of space to spread out. Linen cabinets, marble-look white quartz countertops, light brown EVP flooring with beige carpet in our Chic package. NOW SELLING. Located near downtown Mebane, Oakwood offers a small town feel with easy access to Durham and the rest of the Triangle via I-40 and I-85. With four unique townhome floorplans built with our signature energy-efficient features, there's a plan fit for every lifestyle. Plus, planned amenities include a swimming pool, tot lot, clubhouse and more. Schedule a tour today. Each of our homes is built with innovative, energy-efficient features designed to help you enjoy more savings, better health, real comfort and peace of mind.
Zillow last checked: 8 hours ago
Listing updated: October 24, 2025 at 09:47am
Listed by:
Jessica Zulka 984-343-1025,
Meritage Homes of the Carolinas
Bought with:
NONMEMBER NONMEMBER
nonmls
Source: Triad MLS,MLS#: 1194745 Originating MLS: Greensboro
Originating MLS: Greensboro
Facts & features
Interior
Bedrooms & bathrooms
- Bedrooms: 3
- Bathrooms: 3
- Full bathrooms: 2
- 1/2 bathrooms: 1
- Main level bathrooms: 1
Living room
- Level: Main
Heating
- Heat Pump, See Remarks, Electric
Cooling
- Central Air, Other
Appliances
- Included: Gas Cooktop, Remarks, Gas Water Heater
Features
- Flooring: Carpet, Engineered Hardwood
- Doors: Insulated Doors
- Windows: Insulated Windows
- Has basement: No
- Has fireplace: No
Interior area
- Total structure area: 1,590
- Total interior livable area: 1,590 sqft
- Finished area above ground: 1,590
Property
Parking
- Total spaces: 1
- Parking features: Garage, Attached
- Attached garage spaces: 1
Features
- Levels: Two
- Stories: 2
- Pool features: None
Lot
- Size: 0.06 Acres
- Dimensions: 24 x 120
- Features: Subdivided, Subdivision
Details
- Parcel number: N/A
- Zoning: Residential
- Special conditions: Owner Sale
Construction
Type & style
- Home type: Townhouse
- Property subtype: Stick/Site Built, Residential, Townhouse
Materials
- Stone, Vinyl Siding
- Foundation: Slab
Condition
- New Construction
- New construction: Yes
- Year built: 2025
Utilities & green energy
- Sewer: Public Sewer
- Water: Public
Green energy
- Green verification: ENERGY STAR Certified Homes
Community & neighborhood
Location
- Region: Mebane
- Subdivision: Oakwood
HOA & financial
HOA
- Has HOA: Yes
- HOA fee: $140 monthly
Other
Other facts
- Listing agreement: Exclusive Right To Sell
- Listing terms: Cash,Conventional,Other,VA Loan
Price history
| Date | Event | Price |
|---|---|---|
| 10/23/2025 | Sold | $312,000-2.8% |
Source: | ||
| 9/29/2025 | Pending sale | $321,000 |
Source: | ||
| 9/23/2025 | Price change | $321,000+0.6% |
Source: | ||
| 9/6/2025 | Price change | $319,000+0.3%$201/sqft |
Source: | ||
| 8/31/2025 | Listed for sale | $318,000$200/sqft |
Source: | ||
Public tax history
Tax history is unavailable.
Neighborhood: 27302
Nearby schools
GreatSchools rating
- 4/10Efland Cheeks ElementaryGrades: PK-5Distance: 3.9 mi
- 7/10Gravelly Hill MiddleGrades: 6-8Distance: 3.4 mi
- 6/10Orange HighGrades: 9-12Distance: 9.1 mi
Schools provided by the listing agent
- Elementary: Efland-Cheeks Global
- Middle: Gravelly Hill
Source: Triad MLS. This data may not be complete. We recommend contacting the local school district to confirm school assignments for this home.
Get a cash offer in 3 minutes
Find out how much your home could sell for in as little as 3 minutes with a no-obligation cash offer.
Estimated market value
$310,600
Get a cash offer in 3 minutes
Find out how much your home could sell for in as little as 3 minutes with a no-obligation cash offer.
Estimated market value
$310,600



