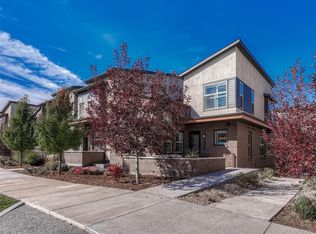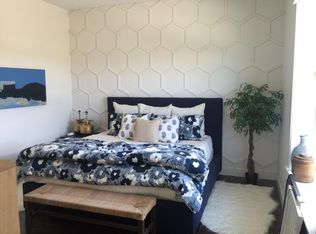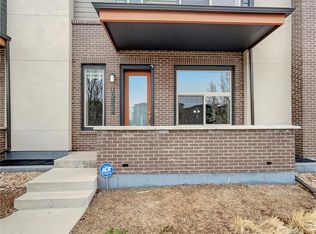Sold for $707,000 on 04/25/23
$707,000
10130 Belvedere Loop, Lone Tree, CO 80124
3beds
2,230sqft
Townhouse
Built in 2016
2,613.6 Square Feet Lot
$673,000 Zestimate®
$317/sqft
$3,511 Estimated rent
Home value
$673,000
$639,000 - $707,000
$3,511/mo
Zestimate® history
Loading...
Owner options
Explore your selling options
What's special
Urban living in an unbeatable Lone Tree location! This sophisticated townhome combines the best of low maintenance living with a functional, modern design complimented by high-quality finishes. Energy efficient and money saving, the solar panels are on a prepaid lease that costs the owner $0 a month. In an ideal corner location, the townhome is surrounded by large windows overlooking the community greenbelt with Bluffs Regional Park in the distance. You'll love the main level’s open floorplan, accented by hand troweled walls, stunning wood floors, and tall ceilings. The well-appointed kitchen features quartz counters, a large center island with seating, stylish wood cabinetry and tile backsplash, and stainless-steel appliances. Off the kitchen, a private courtyard invites you to entertain outside while the front porch provides a place to sit and watch the world go by. Upstairs, two roomy bedrooms both feature walk-in closet and ensuites – including one with double sinks lending itself as an owner's suite. In the basement, flex spaces make the perfect office area or media room and the third bedroom plus a full bathroom complete this level. Other features include a 2-car attached garage, mud area with built-ins, lots of storage, and a tankless water heater. Live just blocks from urban conveniences including coffee shops, restaurants, bars, and shopping while commuting is easy with access to I-25 and Denver’s light rail system. Welcome to the best of urban living! **Solar Panels are on a 20 year prepaid lease. See lease documentation in Supplements.
Zillow last checked: 8 hours ago
Listing updated: September 13, 2023 at 03:53pm
Listed by:
Elaine Stucy 720-881-5718 estucy@livsothebysrealty.com,
LIV Sotheby's International Realty
Bought with:
Jim Romano, 1317328
RE/MAX Professionals
Source: REcolorado,MLS#: 4218378
Facts & features
Interior
Bedrooms & bathrooms
- Bedrooms: 3
- Bathrooms: 4
- Full bathrooms: 2
- 3/4 bathrooms: 1
- 1/2 bathrooms: 1
- Main level bathrooms: 1
Primary bedroom
- Description: Large Windows With Views Of Greenbelt And Bluff Regional Park; Large Walk-In Closet; Ensuite.
- Level: Upper
- Area: 132 Square Feet
- Dimensions: 12 x 11
Bedroom
- Description: Ensuite; Walk-In Closet.
- Level: Upper
- Area: 144 Square Feet
- Dimensions: 12 x 12
Bedroom
- Level: Basement
- Area: 108 Square Feet
- Dimensions: 12 x 9
Primary bathroom
- Description: Dual Sinks With Quartz Counters; Frameless Glass Shower With Bench; Water Closet.
- Level: Upper
Bathroom
- Level: Main
Bathroom
- Level: Upper
Bathroom
- Description: Quartz Counters.
- Level: Basement
Bonus room
- Description: Basement Flex Spaces; Wood Tile Floors Throughout.
- Level: Basement
- Area: 132 Square Feet
- Dimensions: 12 x 11
Dining room
- Description: Open To Kitchen And Living Room.
- Level: Main
- Area: 81 Square Feet
- Dimensions: 9 x 9
Great room
- Description: 9' Ceiling Throughout; Huge Windows With Great Light; Overlooks Greenbelt And Bluff Regional Park In The Distance; Open Floorplan
- Level: Main
- Area: 195 Square Feet
- Dimensions: 15 x 13
Kitchen
- Description: Granite Counters; Island With Seating; Glass Tile Backsplash; Stainless Steel Appliances; Lots Of Storage And Stylish Cabinetry; Sliding Door To Private Concrete Patio With Gate.
- Level: Main
- Area: 156 Square Feet
- Dimensions: 13 x 12
Laundry
- Description: Closet With Double Door; Lg Washer And Dryer; Shelf.
- Level: Main
Heating
- Forced Air, Natural Gas
Cooling
- Central Air
Appliances
- Included: Dishwasher, Dryer, Microwave, Range, Refrigerator, Tankless Water Heater, Washer
- Laundry: Laundry Closet
Features
- Ceiling Fan(s), Eat-in Kitchen, Granite Counters, High Ceilings, Kitchen Island, Open Floorplan, Primary Suite, Smoke Free, Walk-In Closet(s)
- Flooring: Tile, Wood
- Basement: Finished
- Common walls with other units/homes: End Unit,1 Common Wall
Interior area
- Total structure area: 2,230
- Total interior livable area: 2,230 sqft
- Finished area above ground: 1,546
- Finished area below ground: 624
Property
Parking
- Total spaces: 2
- Parking features: Floor Coating, Guest
- Attached garage spaces: 2
Features
- Levels: Two
- Stories: 2
- Entry location: Exterior Access
- Patio & porch: Front Porch, Patio
- Exterior features: Private Yard
Lot
- Size: 2,613 sqft
- Features: Corner Lot, Greenbelt
Details
- Parcel number: R0487706
- Zoning: RES
- Special conditions: Standard
Construction
Type & style
- Home type: Townhouse
- Architectural style: Urban Contemporary
- Property subtype: Townhouse
- Attached to another structure: Yes
Materials
- Brick, Frame, Stucco
- Foundation: Slab
- Roof: Composition
Condition
- Year built: 2016
Utilities & green energy
- Sewer: Public Sewer
- Water: Public
- Utilities for property: Electricity Connected, Natural Gas Connected
Community & neighborhood
Location
- Region: Lone Tree
- Subdivision: Lincoln Commons Rows At Ridgegate
HOA & financial
HOA
- Has HOA: Yes
- HOA fee: $204 monthly
- Amenities included: Parking, Playground, Trail(s)
- Services included: Internet, Sewer, Trash, Water
- Association name: Ridgegate Central Village
- Association phone: 800-447-3838
- Second HOA fee: $34 monthly
- Second association name: Lincoln Commons
- Second association phone: 719-459-0561
Other
Other facts
- Listing terms: Cash,Conventional,VA Loan
- Ownership: Corporation/Trust
- Road surface type: Paved
Price history
| Date | Event | Price |
|---|---|---|
| 4/25/2023 | Sold | $707,000+28.6%$317/sqft |
Source: | ||
| 3/24/2021 | Listing removed | -- |
Source: Owner | ||
| 1/27/2020 | Listing removed | $2,995$1/sqft |
Source: Owner | ||
| 12/27/2019 | Listed for rent | $2,995$1/sqft |
Source: Owner | ||
| 9/10/2019 | Listing removed | $2,995$1/sqft |
Source: Owner | ||
Public tax history
| Year | Property taxes | Tax assessment |
|---|---|---|
| 2024 | $6,094 +20.9% | $47,770 -6% |
| 2023 | $5,039 -3.3% | $50,800 +35% |
| 2022 | $5,209 | $37,630 -2.8% |
Find assessor info on the county website
Neighborhood: 80124
Nearby schools
GreatSchools rating
- 6/10Eagle Ridge Elementary SchoolGrades: PK-6Distance: 1.5 mi
- 5/10Cresthill Middle SchoolGrades: 7-8Distance: 2.9 mi
- 9/10Highlands Ranch High SchoolGrades: 9-12Distance: 3 mi
Schools provided by the listing agent
- Elementary: Eagle Ridge
- Middle: Cresthill
- High: Highlands Ranch
- District: Douglas RE-1
Source: REcolorado. This data may not be complete. We recommend contacting the local school district to confirm school assignments for this home.
Get a cash offer in 3 minutes
Find out how much your home could sell for in as little as 3 minutes with a no-obligation cash offer.
Estimated market value
$673,000
Get a cash offer in 3 minutes
Find out how much your home could sell for in as little as 3 minutes with a no-obligation cash offer.
Estimated market value
$673,000



