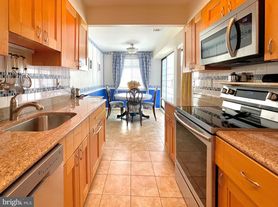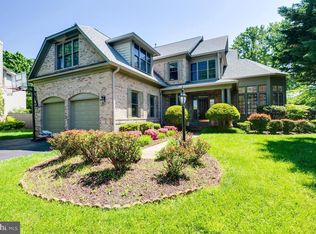Set on a private lot of more than half an acre, this beautifully maintained property offers comfort, flexibility, and modern updates in the sought-after Oakton High School pyramid. The main home features newly refinished hardwood floors, freshly painted neutral tones throughout, and a new range. The inviting front living area or office includes a wood-burning fireplace, while the expansive great room offers skylights, built-ins, a wet bar, gas fireplace, and charming bay window dining nook. A main-level bedroom and full bath provide convenience and versatility, and the screened-in porch is perfect for enjoying quiet mornings or relaxing evenings overlooking the tranquil yard. Upstairs, you'll find two generous bedrooms and a spacious full bath with a soaking tub, heated towel rack, and skylights. The primary bedroom impresses with cathedral ceilings and a private balcony overlooking the peaceful grounds. The lower level includes a recreation room, utility and laundry area, and ample storage. A detached one-bedroom, one-bath cottage with a private entrance provides ideal space for guests, extended family, or a home office. The cottage features a bright open second kitchen with brand new refrigerator, solarium-style living and dining area, radiant heated tile floors, abundant storage and its own laundry. Combining classic charm with thoughtful updates, this exceptional property offers a rare opportunity to enjoy comfortable living, modern amenities, and a serene setting in one of the area's most desirable school districts.
House for rent
$4,500/mo
10130 Blake Ln, Oakton, VA 22124
4beds
3,459sqft
Price may not include required fees and charges.
Singlefamily
Available now
Cats, dogs OK
Central air, electric, ceiling fan
In unit laundry
6 Parking spaces parking
Electric, radiant, fireplace
What's special
Gas fireplacePrivate balconyWood-burning fireplaceBeautifully maintained propertyPrivate lotRecreation roomWet bar
- 10 days |
- -- |
- -- |
Travel times
Looking to buy when your lease ends?
Consider a first-time homebuyer savings account designed to grow your down payment with up to a 6% match & a competitive APY.
Facts & features
Interior
Bedrooms & bathrooms
- Bedrooms: 4
- Bathrooms: 3
- Full bathrooms: 3
Rooms
- Room types: Workshop
Heating
- Electric, Radiant, Fireplace
Cooling
- Central Air, Electric, Ceiling Fan
Appliances
- Included: Dishwasher, Disposal, Dryer, Microwave, Refrigerator, Stove, Washer
- Laundry: In Unit, Laundry Room
Features
- 2nd Kitchen, 9'+ Ceilings, Built-in Features, Cathedral Ceiling(s), Ceiling Fan(s), Combination Dining/Living, Crown Molding, Dry Wall, Entry Level Bedroom, High Ceilings, Individual Climate Control, Pantry, Primary Bath(s), Recessed Lighting, Storage, Upgraded Countertops, Wet/Dry Bar
- Flooring: Carpet, Hardwood
- Has basement: Yes
- Has fireplace: Yes
Interior area
- Total interior livable area: 3,459 sqft
Property
Parking
- Total spaces: 6
- Parking features: Driveway
- Details: Contact manager
Features
- Exterior features: Contact manager
Details
- Parcel number: 0472070024B
Construction
Type & style
- Home type: SingleFamily
- Architectural style: CapeCod
- Property subtype: SingleFamily
Condition
- Year built: 1941
Community & HOA
Location
- Region: Oakton
Financial & listing details
- Lease term: Contact For Details
Price history
| Date | Event | Price |
|---|---|---|
| 11/2/2025 | Price change | $4,500+28.8%$1/sqft |
Source: Bright MLS #VAFX2277360 | ||
| 8/21/2025 | Sold | $975,000-7.1%$282/sqft |
Source: | ||
| 7/29/2025 | Pending sale | $1,050,000$304/sqft |
Source: | ||
| 7/21/2025 | Price change | $1,050,000-4.5%$304/sqft |
Source: | ||
| 7/7/2025 | Listed for sale | $1,100,000$318/sqft |
Source: | ||

