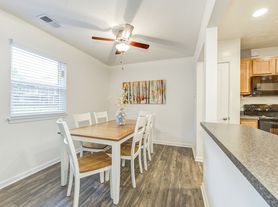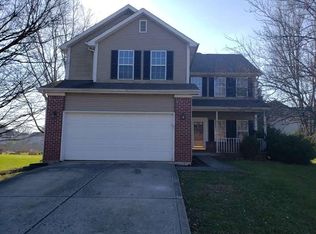Incredible opportunity in this well built and maintained brick ranch in Carmel! Supreme location on dead end street surrounded by lush mature trees offering privacy and breathtaking scenery. Three generously sized bedrooms with two full baths. Gorgeous hardwoods throughout (including under currently carpeted areas). Covered front porch and open patio overlooking backyard with park-like setting. Shed with electrical hookup. Full finished basement to boot with additional living space, plus office/4th bedroom, crafts room, etc! Two-car attached side load garage. Poured concrete foundation. Carmel Clay schools, convenient location, what's not to love?!
House for rent
$2,000/mo
10130 Central Ave, Indianapolis, IN 46280
3beds
3,040sqft
Price may not include required fees and charges.
Single family residence
Available now
No pets
Central air
In unit laundry
1 Parking space parking
-- Heating
What's special
Additional living spaceBrick ranchFull finished basementOpen patioCovered front porchDead end streetPrivacy and breathtaking scenery
- 11 days |
- -- |
- -- |
Travel times
Looking to buy when your lease ends?
Consider a first-time homebuyer savings account designed to grow your down payment with up to a 6% match & a competitive APY.
Facts & features
Interior
Bedrooms & bathrooms
- Bedrooms: 3
- Bathrooms: 2
- Full bathrooms: 2
Cooling
- Central Air
Appliances
- Included: Dishwasher, Dryer, Washer
- Laundry: In Unit
Features
- Flooring: Hardwood
Interior area
- Total interior livable area: 3,040 sqft
Property
Parking
- Total spaces: 1
- Details: Contact manager
Features
- Exterior features: Balcony, Fresh paint, No Utilities included in rent, Unfurnished
- Fencing: Fenced Yard
Details
- Parcel number: 291311402024000018
Construction
Type & style
- Home type: SingleFamily
- Property subtype: Single Family Residence
Condition
- Year built: 1962
Community & HOA
Community
- Security: Security System
Location
- Region: Indianapolis
Financial & listing details
- Lease term: 1 Year
Price history
| Date | Event | Price |
|---|---|---|
| 10/30/2025 | Price change | $2,000-13%$1/sqft |
Source: Zillow Rentals | ||
| 10/29/2025 | Price change | $2,300-4.2%$1/sqft |
Source: Zillow Rentals | ||
| 10/22/2025 | Listed for rent | $2,400$1/sqft |
Source: Zillow Rentals | ||
| 7/25/2025 | Sold | $355,000+1.4%$117/sqft |
Source: | ||
| 6/10/2025 | Pending sale | $350,000$115/sqft |
Source: | ||

