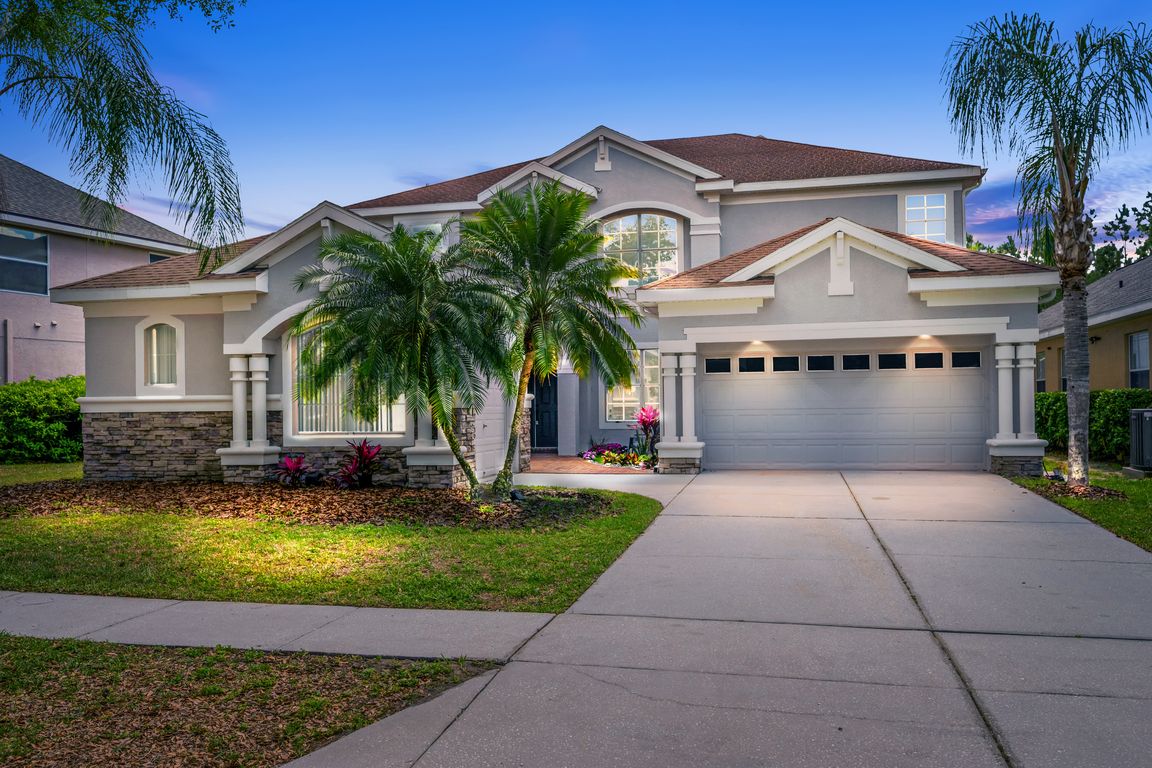
Pending
$949,000
6beds
3,957sqft
10130 Deercliff Dr, Tampa, FL 33647
6beds
3,957sqft
Single family residence
Built in 2004
8,218 sqft
3 Attached garage spaces
$240 price/sqft
$8 monthly HOA fee
What's special
Quartz surfacesPrivate pool oasisSpa-like bathroomOpen floorplanPremium appliancesGourmet kitchenFreestanding roman tub
Under contract-accepting backup offers. ***Step into a world of elegance and privacy in this FULLY REMODELED POOL HOME, offering nearly 4,000 sq ft of refined living space and exclusive views of Flatwoods Conservation Park. Located in the gated Parkview Village of ARBOR GREENE — one of New Tampa’s desired 24/7 manned-gated ...
- 136 days
- on Zillow |
- 163 |
- 4 |
Source: Stellar MLS,MLS#: TB8372078 Originating MLS: Suncoast Tampa
Originating MLS: Suncoast Tampa
Travel times
~Warm & Welcoming Courtyard~
~Sophisticated Dining Room for Elegant gathering~
~Butler’s Pantry for Cocktail service or Fine China~
~Chef's Dream Kitchen with Premium Finishes~
~Sunlit Breakfast Nook with Picturesque Views~
~Grand Family Room with Bold Design & Indoor/Outdoor Flow~
~Lanai/Pool: Walk to Flatwood Park from your own Backyard!
~Pool Bathroom~ Just Add an Outdoor Shower to complement!
~Main Floor In-Law/5th Bedroom~
~Downstairs Guest Bathroom~
~Private Home-Office or 6th Bedroom Option~
~Elegant Living Room with Soaring Ceilings~
~Versatile Media Room for Entertainment or Guests (7th BD Option)~
~Serene Owner's Suite with Custom Hidden Closet~
~Hidden walk-in Primary Closet~
~Spa-Inspired Primary Bathroom + His & Hers Closets~
~2nd Bedroom with View on Pool & Conservation~
~Large 3rd Bedroom with abundant natural Light~
~Large 4th Bedroom with view on Courtyard~
~Upstairs Full Bathroom~
~ Large Main Floor Laundry Room~
~RESORT-STYLE AMENITIES~
Zillow last checked: 7 hours ago
Listing updated: June 28, 2025 at 06:11pm
Listing Provided by:
Vitalino Rocha 813-808-7355,
COLDWELL BANKER REALTY 813-977-3500,
Johane Bucaille, PLLC 813-701-8787,
COLDWELL BANKER REALTY
Source: Stellar MLS,MLS#: TB8372078 Originating MLS: Suncoast Tampa
Originating MLS: Suncoast Tampa

Facts & features
Interior
Bedrooms & bathrooms
- Bedrooms: 6
- Bathrooms: 4
- Full bathrooms: 3
- 1/2 bathrooms: 1
Primary bedroom
- Features: Walk-In Closet(s)
- Level: Second
- Area: 221 Square Feet
- Dimensions: 17x13
Bedroom 2
- Features: Built-in Closet
- Level: First
- Area: 240 Square Feet
- Dimensions: 12x20
Bedroom 5
- Features: Built-in Closet
- Level: Second
- Area: 156 Square Feet
- Dimensions: 12x13
Primary bathroom
- Features: Bath w Spa/Hydro Massage Tub, Exhaust Fan, Granite Counters, Multiple Shower Heads, Rain Shower Head, Stone Counters, Tub with Separate Shower Stall, Walk-In Closet(s)
- Level: Second
Bathroom 3
- Features: Built-in Closet
- Level: Second
- Area: 130 Square Feet
- Dimensions: 10x13
Bathroom 4
- Features: Built-in Closet
- Level: Second
- Area: 144 Square Feet
- Dimensions: 12x12
Dining room
- Level: First
- Area: 168 Square Feet
- Dimensions: 14x12
Family room
- Level: First
- Area: 336 Square Feet
- Dimensions: 21x16
Kitchen
- Features: Bar, Breakfast Bar, Kitchen Island, Stone Counters
- Level: First
- Area: 168 Square Feet
- Dimensions: 12x14
Living room
- Level: First
- Area: 154 Square Feet
- Dimensions: 14x11
Media room
- Level: Second
- Area: 182 Square Feet
- Dimensions: 13x14
Office
- Features: Built-in Closet
- Level: First
- Area: 144 Square Feet
- Dimensions: 12x12
Heating
- Central, Electric, Zoned
Cooling
- Central Air, Zoned
Appliances
- Included: Cooktop, Dishwasher, Disposal, Microwave, Refrigerator
- Laundry: Corridor Access, Electric Dryer Hookup, Inside, Laundry Room, Washer Hookup
Features
- Dry Bar, Eating Space In Kitchen, High Ceilings, L Dining, Living Room/Dining Room Combo, Open Floorplan, Solid Surface Counters, Solid Wood Cabinets, Split Bedroom, Stone Counters, Thermostat, Tray Ceiling(s), Walk-In Closet(s)
- Flooring: Luxury Vinyl, Porcelain Tile
- Doors: Sliding Doors
- Windows: Window Treatments
- Has fireplace: No
Interior area
- Total structure area: 4,930
- Total interior livable area: 3,957 sqft
Video & virtual tour
Property
Parking
- Total spaces: 3
- Parking features: Garage - Attached
- Attached garage spaces: 3
Features
- Levels: Two
- Stories: 2
- Patio & porch: Covered, Patio, Screened
- Exterior features: Courtyard, Garden, Rain Gutters
- Has private pool: Yes
- Pool features: Gunite, In Ground, Salt Water
- Has view: Yes
- View description: Trees/Woods
Lot
- Size: 8,218 Square Feet
- Dimensions: 61.33 x 134
- Features: Conservation Area
Details
- Parcel number: A1727205TX00025B00010.0
- Zoning: PD-A
- Special conditions: None
Construction
Type & style
- Home type: SingleFamily
- Property subtype: Single Family Residence
Materials
- Block, Stucco
- Foundation: Slab
- Roof: Shingle
Condition
- Completed
- New construction: No
- Year built: 2004
Utilities & green energy
- Sewer: Public Sewer
- Water: Public
- Utilities for property: BB/HS Internet Available, Electricity Connected, Public, Underground Utilities, Water Connected
Community & HOA
Community
- Features: Association Recreation - Owned, Clubhouse, Fitness Center, Gated Community - Guard, Golf Carts OK, Park, Playground, Pool, Tennis Court(s)
- Subdivision: ARBOR GREENE PH 7 UNIT 3
HOA
- Has HOA: Yes
- Amenities included: Basketball Court, Clubhouse, Fitness Center, Gated, Park, Pickleball Court(s), Playground, Pool, Recreation Facilities, Security, Tennis Court(s)
- Services included: 24-Hour Guard, Community Pool, Recreational Facilities, Trash
- HOA fee: $8 monthly
- HOA name: Tiffany Rudd
- HOA phone: 813-374-2363
- Second HOA name: Arbor Greene Homeowners Association
- Pet fee: $0 monthly
Location
- Region: Tampa
Financial & listing details
- Price per square foot: $240/sqft
- Tax assessed value: $584,863
- Annual tax amount: $11,616
- Date on market: 4/13/2025
- Listing terms: Cash,Conventional,FHA,VA Loan
- Ownership: Fee Simple
- Total actual rent: 0
- Electric utility on property: Yes
- Road surface type: Asphalt