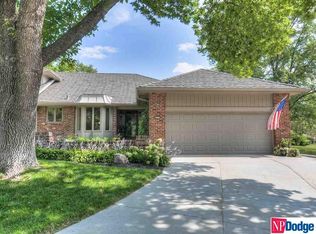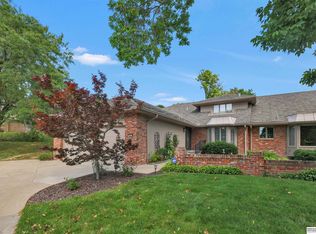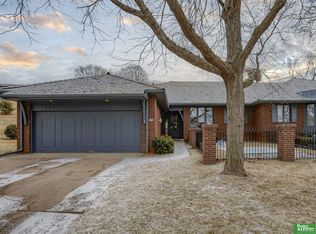Sold for $690,500 on 05/08/24
Street View
$690,500
10130 Fieldcrest Dr, Omaha, NE 68114
2beds
3,364sqft
Single Family Residence
Built in 1976
10,018.8 Square Feet Lot
$741,800 Zestimate®
$205/sqft
$2,039 Estimated rent
Maximize your home sale
Get more eyes on your listing so you can sell faster and for more.
Home value
$741,800
$682,000 - $801,000
$2,039/mo
Zestimate® history
Loading...
Owner options
Explore your selling options
What's special
Wonderfully updated Regency ranch Townhome. New kitchen with marble counter and excellent appliances and induction cooktop. Two outstanding new bathrooms. Beautiful wood floors in all the public spaces. Family room has fireplace, built-in book cases and an artwork TV. There is a rope built into the master closet. The laundry set is also in the master closet. The second bedroom has an abundance of closets. The delightful patio has some lovely plantings and is shady in the evenings. The lower level has a large cedar closet, a 3/4 bath and is ready for your stylings. Basement sq. footage approximate. Seller is providing 2-10 warranty. Seller will look at any & all contracts on Sunday April 7th.
Zillow last checked: 8 hours ago
Listing updated: May 08, 2024 at 11:56am
Listed by:
Linda Andersen 402-658-5500,
NP Dodge RE Sales Inc 86Dodge
Bought with:
Don Boldizsar, 20030406
NP Dodge RE Sales Inc 86Dodge
Source: GPRMLS,MLS#: 22407449
Facts & features
Interior
Bedrooms & bathrooms
- Bedrooms: 2
- Bathrooms: 3
- Full bathrooms: 1
- 3/4 bathrooms: 2
- Main level bathrooms: 2
Primary bedroom
- Features: Wall/Wall Carpeting, Walk-In Closet(s)
- Level: Main
- Area: 180
- Dimensions: 15 x 12
Bedroom 2
- Features: Wall/Wall Carpeting
- Level: Main
- Area: 208.6
- Dimensions: 14.9 x 14
Primary bathroom
- Features: 3/4
Dining room
- Features: Wood Floor
- Level: Main
- Area: 223.2
- Dimensions: 18.6 x 12
Family room
- Features: Wood Floor, Window Covering, Fireplace, Ceiling Fan(s)
- Level: Main
- Area: 321.2
- Dimensions: 22 x 14.6
Kitchen
- Features: Wood Floor, Bay/Bow Windows, Dining Area
- Level: Main
- Area: 221
- Dimensions: 17 x 13
Living room
- Features: Wood Floor
- Level: Main
- Area: 311.52
- Dimensions: 22 x 14.16
Basement
- Area: 1800
Heating
- Natural Gas, Forced Air
Cooling
- Central Air
Appliances
- Included: Oven, Refrigerator, Washer, Dishwasher, Dryer, Disposal, Microwave, Cooktop
Features
- High Ceilings, Ceiling Fan(s), Formal Dining Room
- Flooring: Wood, Carpet, Ceramic Tile
- Windows: Window Coverings
- Basement: Partial
- Number of fireplaces: 1
- Fireplace features: Family Room, Gas Log Lighter
Interior area
- Total structure area: 3,364
- Total interior livable area: 3,364 sqft
- Finished area above ground: 2,364
- Finished area below ground: 1,000
Property
Parking
- Total spaces: 2
- Parking features: Attached, Garage Door Opener
- Attached garage spaces: 2
Features
- Patio & porch: Patio
- Exterior features: Sprinkler System
- Fencing: Other,Iron
Lot
- Size: 10,018 sqft
- Dimensions: .23 acres
- Features: Up to 1/4 Acre., Cul-De-Sac, Subdivided
Details
- Parcel number: 2114034316
Construction
Type & style
- Home type: SingleFamily
- Architectural style: Ranch,Traditional
- Property subtype: Single Family Residence
Materials
- Brick/Other
- Foundation: Block
- Roof: Wood Shingle
Condition
- Not New and NOT a Model
- New construction: No
- Year built: 1976
Utilities & green energy
- Sewer: Public Sewer
- Water: Public
- Utilities for property: Cable Available, Electricity Available, Natural Gas Available, Water Available, Sewer Available, Storm Sewer, Phone Available
Community & neighborhood
Location
- Region: Omaha
- Subdivision: Regency
HOA & financial
HOA
- Has HOA: Yes
- HOA fee: $164 monthly
- Services included: Maintenance Grounds, Snow Removal, Common Area Maintenance
- Association name: Regency Townhomes I
Other
Other facts
- Listing terms: Conventional,Cash
- Ownership: Fee Simple
Price history
| Date | Event | Price |
|---|---|---|
| 5/8/2024 | Sold | $690,500+0.8%$205/sqft |
Source: | ||
| 4/8/2024 | Pending sale | $685,000$204/sqft |
Source: | ||
| 4/1/2024 | Listed for sale | $685,000+60%$204/sqft |
Source: | ||
| 4/22/2019 | Sold | $428,000-0.5%$127/sqft |
Source: | ||
| 3/4/2019 | Price change | $430,000-4.4%$128/sqft |
Source: Keller Williams Realty Omaha NE #21822215 | ||
Public tax history
| Year | Property taxes | Tax assessment |
|---|---|---|
| 2024 | $10,448 -23.4% | $646,100 |
| 2023 | $13,631 +19.9% | $646,100 +21.4% |
| 2022 | $11,365 +30.6% | $532,400 +29.5% |
Find assessor info on the county website
Neighborhood: Regency
Nearby schools
GreatSchools rating
- 7/10Crestridge Magnet CenterGrades: PK-5Distance: 1.2 mi
- 3/10Beveridge Magnet Middle SchoolGrades: 6-8Distance: 1.7 mi
- 2/10Burke High SchoolGrades: 9-12Distance: 1.8 mi
Schools provided by the listing agent
- Elementary: Crestridge
- Middle: Beveridge
- High: Burke
- District: Omaha
Source: GPRMLS. This data may not be complete. We recommend contacting the local school district to confirm school assignments for this home.

Get pre-qualified for a loan
At Zillow Home Loans, we can pre-qualify you in as little as 5 minutes with no impact to your credit score.An equal housing lender. NMLS #10287.
Sell for more on Zillow
Get a free Zillow Showcase℠ listing and you could sell for .
$741,800
2% more+ $14,836
With Zillow Showcase(estimated)
$756,636

