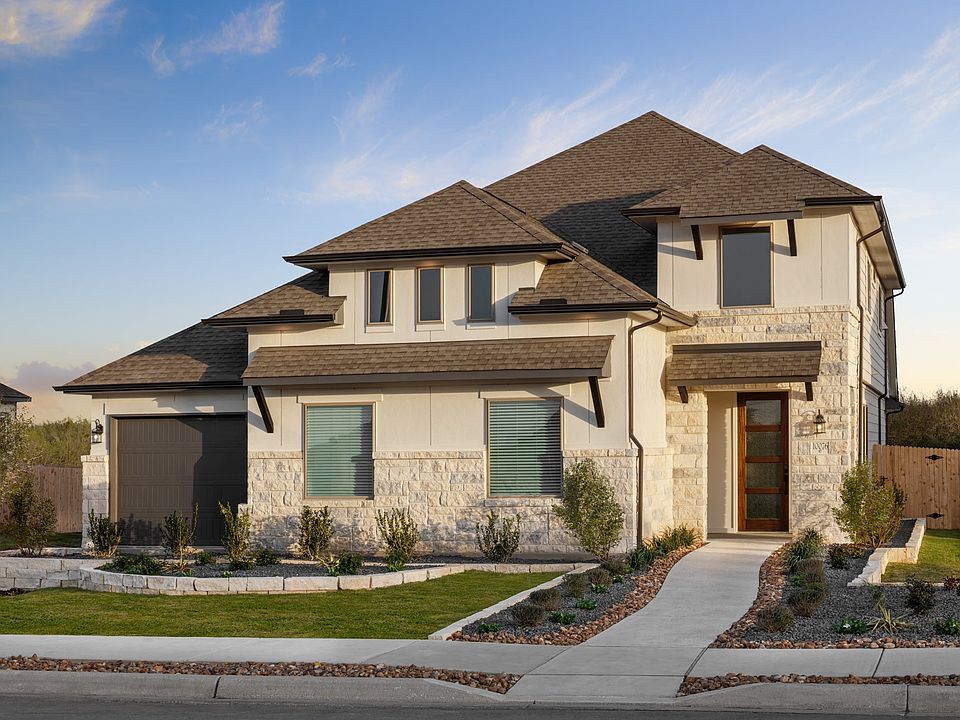The Progreso is a stunning two-story home that welcomes you with spacious foyer featuring high ceilings and open staircase. The kitchen is a chef's dream, fully equipped with beautiful 42" cabinetry, a stylish tiled backsplash, Quartz countertops, built-in stainless-steel appliances, and a generously sized island that enhances the home's open concept design. The primary bedroom is conveniently located on the ground floor and features and upgraded primary bath suite for added luxury. Additionally, there is a secondary bedroom with a full bath downstairs, making it ideal for guests. Upstairs, you will find a large game room that overlooks the great room, as well as wo more bedrooms and full bath. Don't miss out !!! Estimated move in ready at the end of May ! Great incentives !!
New construction
Special offer
$379,990
10130 Mullhouse Dr, Schertz, TX 78154
4beds
2,098sqft
Single Family Residence
Built in 2025
6,969.6 Square Feet Lot
$379,200 Zestimate®
$181/sqft
$35/mo HOA
What's special
High ceilingsOpen staircaseTiled backsplashBuilt-in stainless-steel appliancesQuartz countertopsLarge game roomGenerously sized island
Call: (830) 590-1167
- 147 days
- on Zillow |
- 118 |
- 7 |
Zillow last checked: 7 hours ago
Listing updated: August 19, 2025 at 01:13pm
Listed by:
Dayton Schrader TREC #312921 (210) 757-9785,
eXp Realty
Source: LERA MLS,MLS#: 1856193
Schedule tour
Select your preferred tour type — either in-person or real-time video tour — then discuss available options with the builder representative you're connected with.
Facts & features
Interior
Bedrooms & bathrooms
- Bedrooms: 4
- Bathrooms: 3
- Full bathrooms: 3
Primary bedroom
- Features: Walk-In Closet(s), Ceiling Fan(s), Full Bath
- Area: 182
- Dimensions: 14 x 13
Bedroom 2
- Area: 100
- Dimensions: 10 x 10
Bedroom 3
- Area: 110
- Dimensions: 11 x 10
Bedroom 4
- Area: 110
- Dimensions: 11 x 10
Primary bathroom
- Features: Shower Only, Double Vanity
- Area: 108
- Dimensions: 12 x 9
Dining room
- Area: 130
- Dimensions: 13 x 10
Family room
- Area: 238
- Dimensions: 17 x 14
Kitchen
- Area: 130
- Dimensions: 13 x 10
Heating
- Central, Natural Gas
Cooling
- 16+ SEER AC, Central Air
Appliances
- Included: Cooktop, Built-In Oven, Self Cleaning Oven, Microwave, Gas Cooktop, Disposal, Dishwasher, Plumbed For Ice Maker, Gas Water Heater, Plumb for Water Softener, Tankless Water Heater, ENERGY STAR Qualified Appliances
- Laundry: Main Level, Laundry Room, Washer Hookup, Dryer Connection
Features
- One Living Area, Eat-in Kitchen, Kitchen Island, Game Room, Utility Room Inside, Secondary Bedroom Down, High Ceilings, Open Floorplan, Walk-In Closet(s), Master Downstairs, Ceiling Fan(s), Solid Counter Tops, Custom Cabinets, Programmable Thermostat
- Flooring: Carpet, Ceramic Tile, Vinyl
- Windows: Double Pane Windows
- Has basement: No
- Attic: 12"+ Attic Insulation
- Has fireplace: No
- Fireplace features: Not Applicable
Interior area
- Total structure area: 2,098
- Total interior livable area: 2,098 sqft
Property
Parking
- Total spaces: 2
- Parking features: Two Car Garage, Attached, Garage Door Opener
- Attached garage spaces: 2
Accessibility
- Accessibility features: First Floor Bath, Full Bath/Bed on 1st Flr, First Floor Bedroom
Features
- Levels: Two
- Stories: 2
- Patio & porch: Covered
- Pool features: None
- Fencing: Privacy
Lot
- Size: 6,969.6 Square Feet
- Dimensions: 53x125
- Features: Corner Lot, Irregular Lot, Curbs, Sidewalks, Streetlights
Construction
Type & style
- Home type: SingleFamily
- Property subtype: Single Family Residence
Materials
- Brick, Radiant Barrier
- Foundation: Slab
- Roof: Composition
Condition
- Under Construction,New Construction
- New construction: Yes
- Year built: 2025
Details
- Builder name: Coventry Homes
Utilities & green energy
- Electric: CPS
- Gas: CPS
- Sewer: City
- Water: City, Water System
- Utilities for property: City Garbage service
Green energy
- Green verification: HERS 0-85
- Indoor air quality: Contaminant Control, Integrated Pest Management
- Water conservation: Water-Smart Landscaping, Low Flow Commode, Low-Flow Fixtures
Community & HOA
Community
- Features: Playground, Jogging Trails, Cluster Mail Box, School Bus
- Security: Smoke Detector(s), Carbon Monoxide Detector(s)
- Subdivision: Rhine Valley
HOA
- Has HOA: Yes
- HOA fee: $420 annually
- HOA name: SPECTRUM ASSOCIATION MGT
Location
- Region: Schertz
Financial & listing details
- Price per square foot: $181/sqft
- Annual tax amount: $2
- Price range: $380K - $380K
- Date on market: 4/7/2025
- Cumulative days on market: 147 days
- Listing terms: Conventional,FHA,VA Loan,Cash,Investors OK
- Road surface type: Paved, Asphalt
About the community
PlaygroundBasketballSoccerTrails+ 1 more
Minutes from Randolph Air Force Base and Brooks City Base lies a unique community filled with laughter, good neighbors and beautiful homes. Coventry Homes is pleased to be offering exceptional, flexible new home designs in this Schertz community. Conveniently located off FM 1518 and Lower Sequin Road, Rhine Valley speeds residents to work and places to play, including New Braunfels, Cibolo, and San Antonio. Nature lovers will enjoy heading to Crescent Bend Nature Park for a day of birdwatching or Pickrell Park for a quick dip in the pool. Water babies can make their way to the Comal and Guadalupe rivers. Natural Bridge Wildlife Ranch and Natural Bridge Caverns are a short drive away. Thrill seekers will appreciate the wet and the wild to be found at Schlitterbahn® Waterpark in New Braunfels. Shopping is as close as Four Oaks Plaza, Parkway Village Shopping Center, and Schertz Shopping Center. Children attend schools in the Schertz-Cibolo-Universal City ISD, one of the top 10 districts in the San Antonio area. Corbett Junior High School and Rose Garden Elementary are within walking distance of the community. Learn more about Coventry Homes Eco Smart designs in Rhine Valley today.

10076 Mulhouse Drive, Schertz, TX 78154
Rates Starting as Low as 3.99% (5.813% APR)*
Your dream home is waiting-take advantage of low rates and incredible savings during the Dream Deals Sales Event!Source: Coventry Homes
