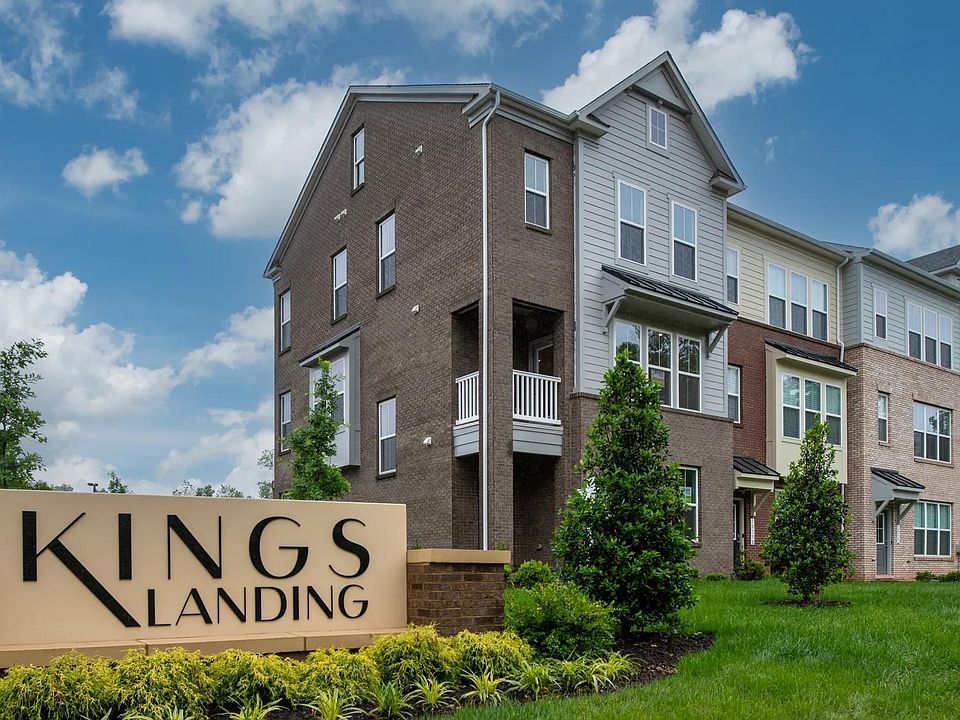Beautifully crafted 3-level End Unit Townhome with 9ft. ceilings and an open layout. Features include a gourmet kitchen with white shaker cabinets, quartz countertops and stainless steel appliances. Enjoy a main-level office, upper loft, 4 spacious bedrooms and smart tech wiring. Luxury vinyl plank flooring, plush carpet and elegant baths complete the interior. Exterior highlights include front covered porch, low maintenance deck, brick facade, and 2-car garage with extra parking. You could be in this home by the holidays. On site Community Pavilion and Green spaces for communal enjoyment. Within a 4 mile distance you can enjoy shopping at Costco, Target, Harris Teeter, Amazon Fresh, Bull Run Plaza, and Manassas Mall. Just 2 miles to Main Street in Old Town. This vibrant area features a diverse range of restaurants, local boutiques for shopping, a year-round farmer's market, and the multi-use Loy E. Harrison Pavilion. Not to mention, has plenty of entertainment options close by; From the popular 2 Silos Brewing, part brewery, part concert venue, historic Manassas National Battlefield Park, premier wineries including the Winery at Bull Run plus, for golf lovers there are multiple top-rated golf courses in the area!
New construction
$599,900
10130 Queens Way, Manassas, VA 20110
4beds
2,242sqft
Townhouse
Built in 2025
2,448 Square Feet Lot
$600,000 Zestimate®
$268/sqft
$150/mo HOA
- 13 days |
- 252 |
- 5 |
Zillow last checked: 8 hours ago
Listing updated: November 17, 2025 at 08:20am
Listed by:
Tracy Davis 703-576-7682,
Samson Properties
Source: Bright MLS,MLS#: VAMN2009644
Travel times
Schedule tour
Select your preferred tour type — either in-person or real-time video tour — then discuss available options with the builder representative you're connected with.
Facts & features
Interior
Bedrooms & bathrooms
- Bedrooms: 4
- Bathrooms: 4
- Full bathrooms: 3
- 1/2 bathrooms: 1
- Main level bathrooms: 1
Rooms
- Room types: Bedroom 4
Bedroom 4
- Features: Bathroom - Tub Shower
- Level: Main
- Area: 156 Square Feet
- Dimensions: 12 x 13
Heating
- Central, Forced Air, Heat Pump, Programmable Thermostat, Electric
Cooling
- Central Air, Fresh Air Recovery System, Programmable Thermostat, Electric
Appliances
- Included: Microwave, Dishwasher, Disposal, Energy Efficient Appliances, Exhaust Fan, Oven, Oven/Range - Electric, Refrigerator, Stainless Steel Appliance(s), Water Heater, Electric Water Heater
- Laundry: Hookup, Upper Level, Washer/Dryer Hookups Only
Features
- Dining Area, Entry Level Bedroom, Family Room Off Kitchen, Open Floorplan, Kitchen Island, Primary Bath(s), Recessed Lighting, Bathroom - Tub Shower, Upgraded Countertops, Walk-In Closet(s), 9'+ Ceilings, Dry Wall
- Flooring: Carpet, Ceramic Tile, Luxury Vinyl, Vinyl
- Doors: Insulated
- Windows: Double Pane Windows, Energy Efficient, Insulated Windows, Low Emissivity Windows, Screens, Vinyl Clad
- Has basement: No
- Has fireplace: No
Interior area
- Total structure area: 2,242
- Total interior livable area: 2,242 sqft
- Finished area above ground: 2,242
- Finished area below ground: 0
Property
Parking
- Total spaces: 4
- Parking features: Garage Faces Rear, Inside Entrance, Concrete, Lighted, Paved, Attached, Driveway
- Attached garage spaces: 2
- Uncovered spaces: 2
Accessibility
- Accessibility features: Doors - Swing In, Accessible Doors
Features
- Levels: Three
- Stories: 3
- Patio & porch: Deck
- Exterior features: Sidewalks, Street Lights
- Pool features: None
- Has view: Yes
- View description: Trees/Woods
Lot
- Size: 2,448 Square Feet
- Features: Front Yard, SideYard(s), No Thru Street, Backs to Trees, Suburban
Details
- Additional structures: Above Grade, Below Grade
- Parcel number: 091/ 01 07/ 23/ /
- Zoning: R3
- Special conditions: Standard
Construction
Type & style
- Home type: Townhouse
- Architectural style: Traditional,Transitional
- Property subtype: Townhouse
Materials
- Asphalt, Batts Insulation, Brick Front, CPVC/PVC, Fiber Cement, Frame, HardiPlank Type, Blown-In Insulation, Concrete, Spray Foam Insulation, Stick Built, Tile
- Foundation: Slab, Concrete Perimeter
- Roof: Architectural Shingle
Condition
- Excellent
- New construction: Yes
- Year built: 2025
Details
- Builder model: BALMORAL
- Builder name: DREES HOMES OF DC., INC.
Utilities & green energy
- Electric: 200+ Amp Service, Circuit Breakers
- Sewer: Grinder Pump, Public Sewer
- Water: Public
- Utilities for property: Cable Available, Electricity Available, Phone Available, Sewer Available, Underground Utilities, Water Available, Fiber Optic
Community & HOA
Community
- Security: Main Entrance Lock, Non-Monitored, Smoke Detector(s), Carbon Monoxide Detector(s)
- Subdivision: Kings Landing
HOA
- Has HOA: Yes
- Amenities included: Jogging Path, Picnic Area
- Services included: Common Area Maintenance, Management, Reserve Funds
- HOA fee: $150 monthly
Location
- Region: Manassas
Financial & listing details
- Price per square foot: $268/sqft
- Tax assessed value: $159,000
- Date on market: 11/7/2025
- Listing agreement: Exclusive Right To Sell
- Listing terms: Cash,Conventional,FHA,VA Loan
- Ownership: Fee Simple
- Road surface type: Black Top, Paved
About the community
Welcome to Kings Landing, located in the heart of Manassas, Virginia. This beautiful new construction townhome community features a common space with a dog station, paved trails and an open pavilion. Situated near Historic Old Town Manassas, you will have easy access to the town's rich history and culture and many shopping and dining options. Commuting is a breeze with close proximity to the VRE and commuter routes, and you will enjoy the perks of being located in the desirable Prince William school district. Find your dream new townhome in Manassas today at Kings Landing!

10150 Queens Way, Manassas, VA 20110
Source: Drees Homes
