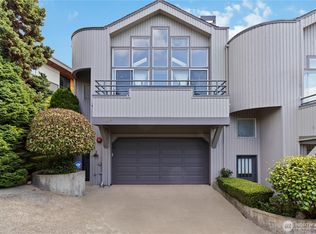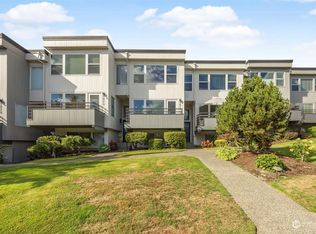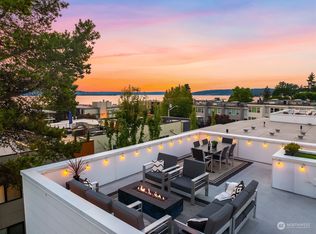Sold
Listed by:
Jimmy Chuang,
Windermere RE/Capitol Hill,Inc
Bought with: Redfin
$1,775,000
10131 NE 64th Street #C, Kirkland, WA 98033
3beds
2,700sqft
Townhouse
Built in 1990
10,249.67 Square Feet Lot
$1,765,400 Zestimate®
$657/sqft
$5,377 Estimated rent
Home value
$1,765,400
$1.62M - $1.91M
$5,377/mo
Zestimate® history
Loading...
Owner options
Explore your selling options
What's special
Experience luxury living in the heart of Kirkland, just steps from Lake Washington. This exquisite home boasts breathtaking mountain and water views from nearly every room, with outdoor spaces on every level. The light-filled living area features soaring vaulted ceilings, a cozy fireplace, and walls of windows. A chef’s kitchen offers stainless appliances, bar seating, and a lounge area opening to outdoor bistro seating. The primary suite impresses with a fireplace, jetted jacuzzi tub, walk-in closet, and private balcony leading to a stunning rooftop deck. A fenced backyard provides space for pets or gardening. Enjoy a prime location near top restaurants, shops, and waterfront parks, with an easy commute to downtown Bellevue and Seattle.
Zillow last checked: 8 hours ago
Listing updated: August 25, 2025 at 04:04am
Listed by:
Jimmy Chuang,
Windermere RE/Capitol Hill,Inc
Bought with:
Christy Beach, 127813
Redfin
Source: NWMLS,MLS#: 2354453
Facts & features
Interior
Bedrooms & bathrooms
- Bedrooms: 3
- Bathrooms: 4
- Full bathrooms: 3
- 1/2 bathrooms: 1
- Main level bathrooms: 1
Bedroom
- Level: Lower
Bathroom full
- Level: Lower
Other
- Level: Main
Dining room
- Level: Main
Entry hall
- Level: Lower
Family room
- Level: Main
Kitchen with eating space
- Level: Main
Living room
- Level: Main
Utility room
- Level: Lower
Heating
- Fireplace, Forced Air, Electric, Natural Gas
Cooling
- Central Air, Forced Air
Appliances
- Included: Dishwasher(s), Disposal, Double Oven, Dryer(s), Refrigerator(s), Stove(s)/Range(s), Washer(s), Garbage Disposal, Water Heater: Gas, Water Heater Location: Garage, Cooking - Electric Hookup, Cooking-Electric, Dryer-Electric, Washer
- Laundry: Electric Dryer Hookup, Washer Hookup
Features
- Flooring: Ceramic Tile, Hardwood, Carpet
- Doors: French Doors
- Windows: Insulated Windows, Skylight(s)
- Number of fireplaces: 2
- Fireplace features: Gas, Main Level: 1, Upper Level: 1, Fireplace
Interior area
- Total structure area: 2,700
- Total interior livable area: 2,700 sqft
Property
Parking
- Total spaces: 2
- Parking features: Individual Garage, Off Street
- Garage spaces: 2
Features
- Levels: Multi/Split
- Entry location: Lower
- Patio & porch: Central Vacuum, Cooking-Electric, Dryer-Electric, End Unit, Fireplace, French Doors, Ground Floor, Insulated Windows, Jetted Tub, Primary Bathroom, Skylight(s), Vaulted Ceiling(s), Walk-In Closet(s), Washer, Water Heater
- Spa features: Bath
- Has view: Yes
- View description: Lake, Mountain(s), Territorial
- Has water view: Yes
- Water view: Lake
Lot
- Size: 10,249 sqft
- Features: Curbs, Paved, Sidewalk
Details
- Parcel number: 9320140030
- Special conditions: Standard
Construction
Type & style
- Home type: Townhouse
- Architectural style: Modern
- Property subtype: Townhouse
Materials
- Wood Siding
- Roof: Composition
Condition
- Year built: 1990
- Major remodel year: 1990
Utilities & green energy
- Electric: Company: PSE & Gas
- Sewer: Company: City of Kirkland
- Water: Company: City of Kirkland
Green energy
- Energy efficient items: Insulated Windows
Community & neighborhood
Community
- Community features: Cable TV, Garden Space, Outside Entry
Location
- Region: Kirkland
- Subdivision: Houghton
HOA & financial
HOA
- HOA fee: $450 monthly
- Services included: Common Area Maintenance, Earthquake Insurance, Maintenance Grounds, See Remarks
Other
Other facts
- Listing terms: Cash Out,Conventional
- Cumulative days on market: 86 days
Price history
| Date | Event | Price |
|---|---|---|
| 7/25/2025 | Sold | $1,775,000-9%$657/sqft |
Source: | ||
| 6/30/2025 | Pending sale | $1,950,000$722/sqft |
Source: | ||
| 4/3/2025 | Listed for sale | $1,950,000+184.7%$722/sqft |
Source: | ||
| 5/20/2009 | Sold | $685,000-5.3%$254/sqft |
Source: Public Record | ||
| 4/11/2009 | Listed for sale | $723,000+34.1%$268/sqft |
Source: Coldwell Banker Bain #28191598 | ||
Public tax history
| Year | Property taxes | Tax assessment |
|---|---|---|
| 2024 | $14,152 -14.8% | $1,751,000 -10.4% |
| 2023 | $16,608 +34.8% | $1,955,000 +19.5% |
| 2022 | $12,325 +5.2% | $1,636,000 +23.9% |
Find assessor info on the county website
Neighborhood: Lake View
Nearby schools
GreatSchools rating
- 7/10Lakeview Elementary SchoolGrades: K-5Distance: 0.4 mi
- 8/10Kirkland Middle SchoolGrades: 6-8Distance: 1.9 mi
- 10/10Lake Washington High SchoolGrades: 9-12Distance: 1.3 mi
Schools provided by the listing agent
- Elementary: Lakeview Elem
- Middle: Kirkland Middle
- High: Lake Wash High
Source: NWMLS. This data may not be complete. We recommend contacting the local school district to confirm school assignments for this home.

Get pre-qualified for a loan
At Zillow Home Loans, we can pre-qualify you in as little as 5 minutes with no impact to your credit score.An equal housing lender. NMLS #10287.
Sell for more on Zillow
Get a free Zillow Showcase℠ listing and you could sell for .
$1,765,400
2% more+ $35,308
With Zillow Showcase(estimated)
$1,800,708


