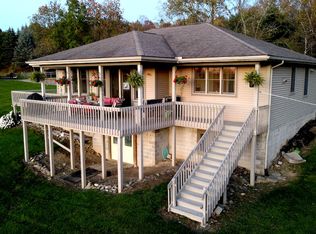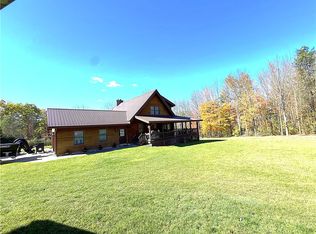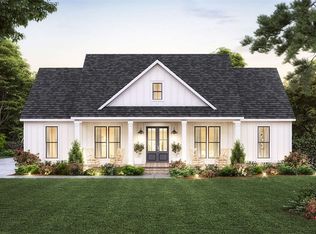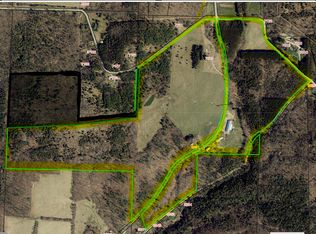Charming country property on 9.3 picturesque acres with home, pond, and thriving greenhouse business. Welcome to your dream home with a cozy layout and lots of natural light! This unique property offers a perfect blend of comfort, nature, and income potential. The home features 3 bedrooms, 1.5 bathrooms with partially finished basement – ideal for additional living space, storage, or a recreational room. Beautiful oak cabinetry in the spacious kitchen adjoining to the dining/living space that both overlook the incredible views of the valley. Upstairs are two additional generous size bedrooms with closets and ceiling fans. Superior walls in the basement, bilco exterior doors and hot water boiler with 3 zones and pex tubing. This home offers a 1 1/2 car attached garage plus a heated detached garage/workshop that is 34 X 48. Morning coffee will be enjoyable on either the front or back covered porches while the wildlife entertains you. Some of the outdoor highlights are - long, private driveway lined with elegant locust trees. The picturesque pond stocked with koi fish – a serene spot for relaxing or entertaining. There is the spacious barn and shop for storage, hobbies, or livestock. Not to mention the incredible 40 X 96 greenhouse that is a turn key business operation that is waiting and ready for you to step in and grow!
This property is perfect for those seeking a peaceful country lifestyle with the added bonus of a turnkey agricultural or nursery business. Whether you're looking to expand your gardening operation or simply enjoy the open space and beauty of rural living, this property checks every box. Don't miss this rare opportunity !
Active
$579,900
10131 Runyon Rd, Dansville, NY 14437
3beds
1,560sqft
Single Family Residence
Built in 2003
9.3 Acres Lot
$562,900 Zestimate®
$372/sqft
$-- HOA
What's special
Partially finished basementLots of natural lightCozy layoutBeautiful oak cabinetrySpacious kitchen
- 209 days |
- 521 |
- 11 |
Zillow last checked: 8 hours ago
Listing updated: January 08, 2026 at 12:23pm
Listing by:
Howard Hanna 585-335-2070,
Cybil J. Brock terry.kelley2@yahoo.com,
Terry M. Kelley 585-703-9477,
Howard Hanna
Source: NYSAMLSs,MLS#: R1618269 Originating MLS: Rochester
Originating MLS: Rochester
Tour with a local agent
Facts & features
Interior
Bedrooms & bathrooms
- Bedrooms: 3
- Bathrooms: 2
- Full bathrooms: 1
- 1/2 bathrooms: 1
- Main level bathrooms: 2
- Main level bedrooms: 1
Heating
- Propane, Baseboard, Hot Water
Appliances
- Included: Dryer, Dishwasher, Electric Oven, Electric Range, Microwave, Propane Water Heater, Refrigerator, Washer
- Laundry: Main Level
Features
- Breakfast Bar, Ceiling Fan(s), Den, Eat-in Kitchen, Separate/Formal Living Room, Home Office, Country Kitchen, Living/Dining Room, Other, See Remarks, Sliding Glass Door(s), Storage, Natural Woodwork, Main Level Primary, Workshop
- Flooring: Carpet, Laminate, Varies
- Doors: Sliding Doors
- Basement: Full,Partially Finished,Walk-Out Access
- Has fireplace: No
Interior area
- Total structure area: 1,560
- Total interior livable area: 1,560 sqft
Property
Parking
- Total spaces: 2
- Parking features: Attached, Garage, Garage Door Opener, Other
- Attached garage spaces: 2
Features
- Exterior features: Gravel Driveway
- Has view: Yes
- View description: Slope View
Lot
- Size: 9.3 Acres
- Features: Other, Rectangular, Rectangular Lot, Rural Lot, See Remarks
Details
- Additional structures: Barn(s), Greenhouse, Outbuilding, Other, Shed(s), Storage, Second Garage
- Parcel number: 24420021000000010080010000
- Special conditions: Standard
- Horses can be raised: Yes
- Horse amenities: Horses Allowed
Construction
Type & style
- Home type: SingleFamily
- Architectural style: Cape Cod
- Property subtype: Single Family Residence
Materials
- Aluminum Siding, Attic/Crawl Hatchway(s) Insulated, Vinyl Siding, Copper Plumbing, PEX Plumbing
- Foundation: Poured
- Roof: Asphalt
Condition
- Resale
- Year built: 2003
Utilities & green energy
- Electric: Circuit Breakers
- Sewer: Septic Tank
- Water: Well
- Utilities for property: High Speed Internet Available
Community & HOA
Location
- Region: Dansville
Financial & listing details
- Price per square foot: $372/sqft
- Tax assessed value: $318,200
- Annual tax amount: $9,672
- Date on market: 7/15/2025
- Cumulative days on market: 210 days
- Listing terms: Conventional
Estimated market value
$562,900
$535,000 - $591,000
$2,249/mo
Price history
Price history
| Date | Event | Price |
|---|---|---|
| 11/1/2025 | Price change | $579,900-3.3%$372/sqft |
Source: | ||
| 7/15/2025 | Listed for sale | $599,900+1.7%$385/sqft |
Source: | ||
| 2/1/2023 | Listing removed | -- |
Source: | ||
| 7/22/2022 | Listed for sale | $589,900+7765.3%$378/sqft |
Source: | ||
| 12/10/1999 | Sold | $7,500$5/sqft |
Source: Public Record Report a problem | ||
Public tax history
Public tax history
| Year | Property taxes | Tax assessment |
|---|---|---|
| 2024 | -- | $318,200 |
| 2023 | -- | $318,200 |
| 2022 | -- | $318,200 +15.8% |
Find assessor info on the county website
BuyAbility℠ payment
Estimated monthly payment
Boost your down payment with 6% savings match
Earn up to a 6% match & get a competitive APY with a *. Zillow has partnered with to help get you home faster.
Learn more*Terms apply. Match provided by Foyer. Account offered by Pacific West Bank, Member FDIC.Climate risks
Neighborhood: 14437
Nearby schools
GreatSchools rating
- NADansville Primary SchoolGrades: PK-2Distance: 5.8 mi
- 5/10Dansville Junior Senior High SchoolGrades: 6-12Distance: 5.8 mi
- 5/10Ellis B Hyde Elementary SchoolGrades: 3-6Distance: 5.8 mi
Schools provided by the listing agent
- District: Dansville
Source: NYSAMLSs. This data may not be complete. We recommend contacting the local school district to confirm school assignments for this home.
- Loading
- Loading




