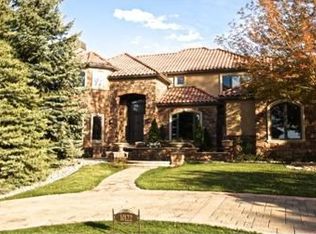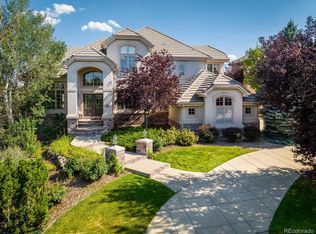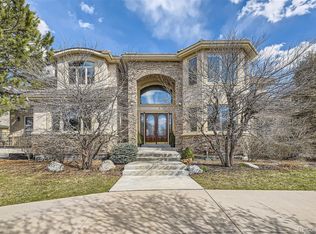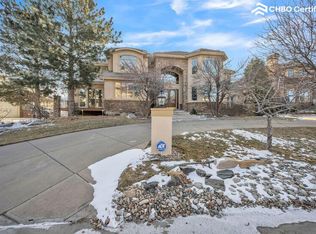Sold for $2,175,000 on 05/26/23
$2,175,000
10132 Prestwick Trail, Lone Tree, CO 80124
5beds
6,563sqft
Single Family Residence
Built in 1995
0.34 Acres Lot
$2,177,100 Zestimate®
$331/sqft
$6,397 Estimated rent
Home value
$2,177,100
$2.02M - $2.35M
$6,397/mo
Zestimate® history
Loading...
Owner options
Explore your selling options
What's special
This beautiful 5 bed | 5 bath luxury home, located in the coveted, gated Heritage Estates community, is situated on the 14th fairway of the Lone Tree Golf Club, and offers an abundance of incredible indoor | outdoor living spaces and a significant amount of updates and upgrades. With an open floor plan, multiple outdoor entertaining areas, sport court, soothing water feature, and large, private yard, you'll be equally impressed by this home’s exterior and interior elements. Both the lower and upper floors are completely updated, as are the exterior and mechanical elements of the home, and there are numerous main floor updates as well. With 3 fireplaces and a myriad of warm, open spaces including the light-filled great room with double window wall and sliding door access to the gorgeous, covered deck, this incredible home combines extraordinary craftsmanship and comfort. The chef’s kitchen offers a rare blend of family focal point and entertainer’s dream featuring upgraded Jenn-Air appliances, Bosch built-in coffee maker, double oven, breakfast nook, and eat-in bar. With room for all, the upper level offers a sophisticated yet comfortable owner’s suite including a double-sided fireplace, separate sitting room, and spa-inspired en suite bathroom, and custom closet, 3 additional bedrooms and two bathrooms - one en suite and one Jack and Jill. The recently remodeled lower level is both a perfect multi-generational space as well as an entertainer's dream complete with recreation room, full kitchen, theater room, wet bar, gym, guest suite, bathroom with steam shower, and incredible outdoor covered entertaining space with outdoor kitchen, huge yard, private seating area with vine-covered pergola, and sport court. The garage offers 3 oversized bays. You MUST tour this home to truly understand the countless improvements and upgrades made. Located close to every amenity that Lone Tree has to offer, this amazing family | entertainer's home is one that you don't want to miss!
Zillow last checked: 8 hours ago
Listing updated: September 13, 2023 at 03:53pm
Listed by:
Stacie Chadwick 303-829-4713 schadwick@livsothebysrealty.com,
LIV Sotheby's International Realty
Bought with:
Evan Watson, 100036740
Your Home Sold Guaranteed Realty - Premier Partners
Source: REcolorado,MLS#: 5833283
Facts & features
Interior
Bedrooms & bathrooms
- Bedrooms: 5
- Bathrooms: 5
- Full bathrooms: 3
- 3/4 bathrooms: 1
- 1/2 bathrooms: 1
- Main level bathrooms: 1
Primary bedroom
- Description: Large Bedroom With Separate Sitting Area And Gas Fireplace
- Level: Upper
Bedroom
- Description: Bedroom With Updated En Suite Bathroom
- Level: Upper
Bedroom
- Description: Bedroom With Jack And Jill Bathroom
- Level: Upper
Bedroom
- Description: Bedroom With Jack And Jill Bathroom
- Level: Upper
Bedroom
- Description: Lower Level Guest Bedroom Adjacent To Workout Room And Kitchen Is A Great Multi-Generational Suite Alternative
- Level: Basement
Primary bathroom
- Description: En Suite Bathroom With Professionally Organized And Remodeled Closet
- Level: Upper
Bathroom
- Description: Powder Room
- Level: Main
Bathroom
- Description: Updated En Suite Bathroom
- Level: Upper
Bathroom
- Description: Updated Jack And Jill Bathroom
- Level: Upper
Bathroom
- Description: Updated Bathroom With Steam Shower
- Level: Basement
Bonus room
- Level: Basement
Dining room
- Description: Ample Seating For 10+, Tray Ceiling
- Level: Main
Great room
- Description: Double Window Wall With Excellent Lighting Overlooking Back Deck And Yard
- Level: Main
Gym
- Description: Lower Level Large Workout Room
- Level: Basement
Kitchen
- Description: Updated Jenn-Air Appliances, Bosch Coffee Maker, Breakfast Nook Newly Painted Cabinets
- Level: Main
Kitchen
- Description: Full, Updated Kitchen Located On The Lower Level
- Level: Basement
Laundry
- Description: Amply Sized Laundry Room
- Level: Main
Living room
- Description: Excellent Music Room, Library, Or Bar/Entertainment Area
- Level: Main
Media room
- Description: Upgraded Theater With Sound Proofing, Sound System, Projector And Wet Bar
- Level: Basement
Office
- Description: Private Office Overlooking Back Deck And Golf Course
- Level: Main
Heating
- Forced Air
Cooling
- Central Air
Appliances
- Included: Dishwasher, Dryer, Microwave, Oven, Range, Refrigerator, Washer, Wine Cooler
Features
- Built-in Features, Ceiling Fan(s), Eat-in Kitchen, Entrance Foyer, Five Piece Bath, Granite Counters, High Ceilings, Pantry, Primary Suite, Walk-In Closet(s)
- Flooring: Carpet, Tile, Wood
- Windows: Window Coverings
- Basement: Finished,Full,Walk-Out Access
- Has fireplace: Yes
- Fireplace features: Bedroom, Living Room
Interior area
- Total structure area: 6,563
- Total interior livable area: 6,563 sqft
- Finished area above ground: 4,227
- Finished area below ground: 2,215
Property
Parking
- Total spaces: 3
- Parking features: Floor Coating
- Attached garage spaces: 3
Features
- Levels: Two
- Stories: 2
- Patio & porch: Covered, Deck, Patio
- Exterior features: Gas Grill, Lighting
- Fencing: Partial
- Has view: Yes
- View description: Golf Course
Lot
- Size: 0.34 Acres
- Features: Landscaped, On Golf Course, Sprinklers In Front, Sprinklers In Rear
Details
- Parcel number: R0388813
- Special conditions: Standard
Construction
Type & style
- Home type: SingleFamily
- Property subtype: Single Family Residence
Materials
- Stone, Stucco
- Foundation: Slab
Condition
- Year built: 1995
Utilities & green energy
- Sewer: Public Sewer
- Water: Public
- Utilities for property: Cable Available, Electricity Connected, Internet Access (Wired), Natural Gas Connected, Phone Available
Community & neighborhood
Senior living
- Senior community: Yes
Location
- Region: Lone Tree
- Subdivision: Heritage Estates
HOA & financial
HOA
- Has HOA: Yes
- HOA fee: $775 quarterly
- Amenities included: Clubhouse, Pool, Tennis Court(s)
- Services included: Maintenance Grounds, Snow Removal, Trash
- Association name: Heritage Estates
- Association phone: 303-369-0800
Other
Other facts
- Listing terms: Cash,Conventional,Other
- Ownership: Individual
- Road surface type: Paved
Price history
| Date | Event | Price |
|---|---|---|
| 5/26/2023 | Sold | $2,175,000-20.9%$331/sqft |
Source: | ||
| 7/29/2022 | Listing removed | -- |
Source: | ||
| 6/18/2022 | Price change | $2,749,000-1.5%$419/sqft |
Source: | ||
| 6/10/2022 | Listed for sale | $2,790,000+224.4%$425/sqft |
Source: | ||
| 5/7/2013 | Sold | $860,000$131/sqft |
Source: Public Record | ||
Public tax history
| Year | Property taxes | Tax assessment |
|---|---|---|
| 2024 | $12,602 +35.6% | $136,890 -1% |
| 2023 | $9,293 -3.8% | $138,220 +35.2% |
| 2022 | $9,663 | $102,200 -2.8% |
Find assessor info on the county website
Neighborhood: 80124
Nearby schools
GreatSchools rating
- 6/10Eagle Ridge Elementary SchoolGrades: PK-6Distance: 1.2 mi
- 5/10Cresthill Middle SchoolGrades: 7-8Distance: 2.5 mi
- 9/10Highlands Ranch High SchoolGrades: 9-12Distance: 2.5 mi
Schools provided by the listing agent
- Elementary: Eagle Ridge
- Middle: Cresthill
- High: Highlands Ranch
- District: Douglas RE-1
Source: REcolorado. This data may not be complete. We recommend contacting the local school district to confirm school assignments for this home.
Get a cash offer in 3 minutes
Find out how much your home could sell for in as little as 3 minutes with a no-obligation cash offer.
Estimated market value
$2,177,100
Get a cash offer in 3 minutes
Find out how much your home could sell for in as little as 3 minutes with a no-obligation cash offer.
Estimated market value
$2,177,100



